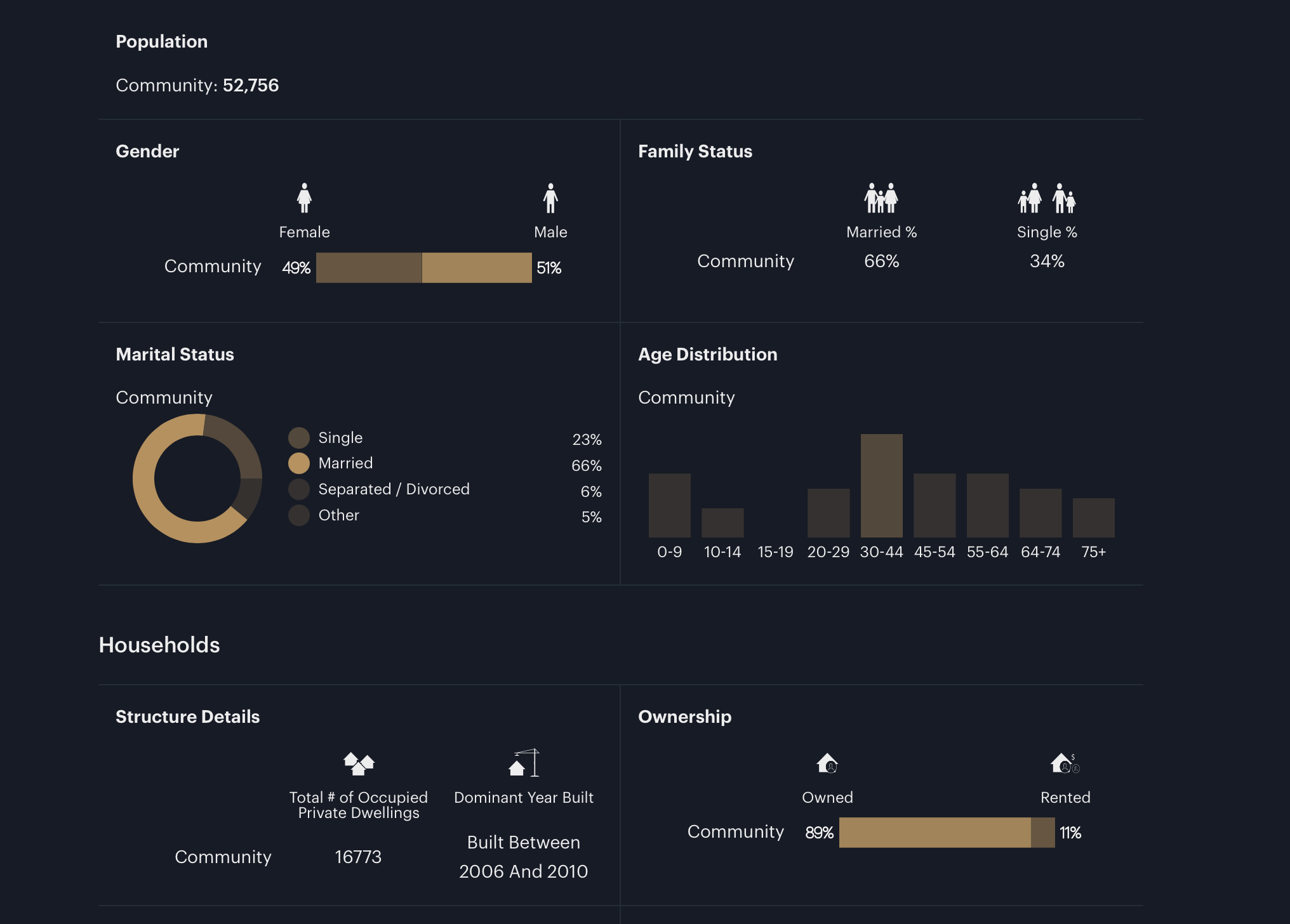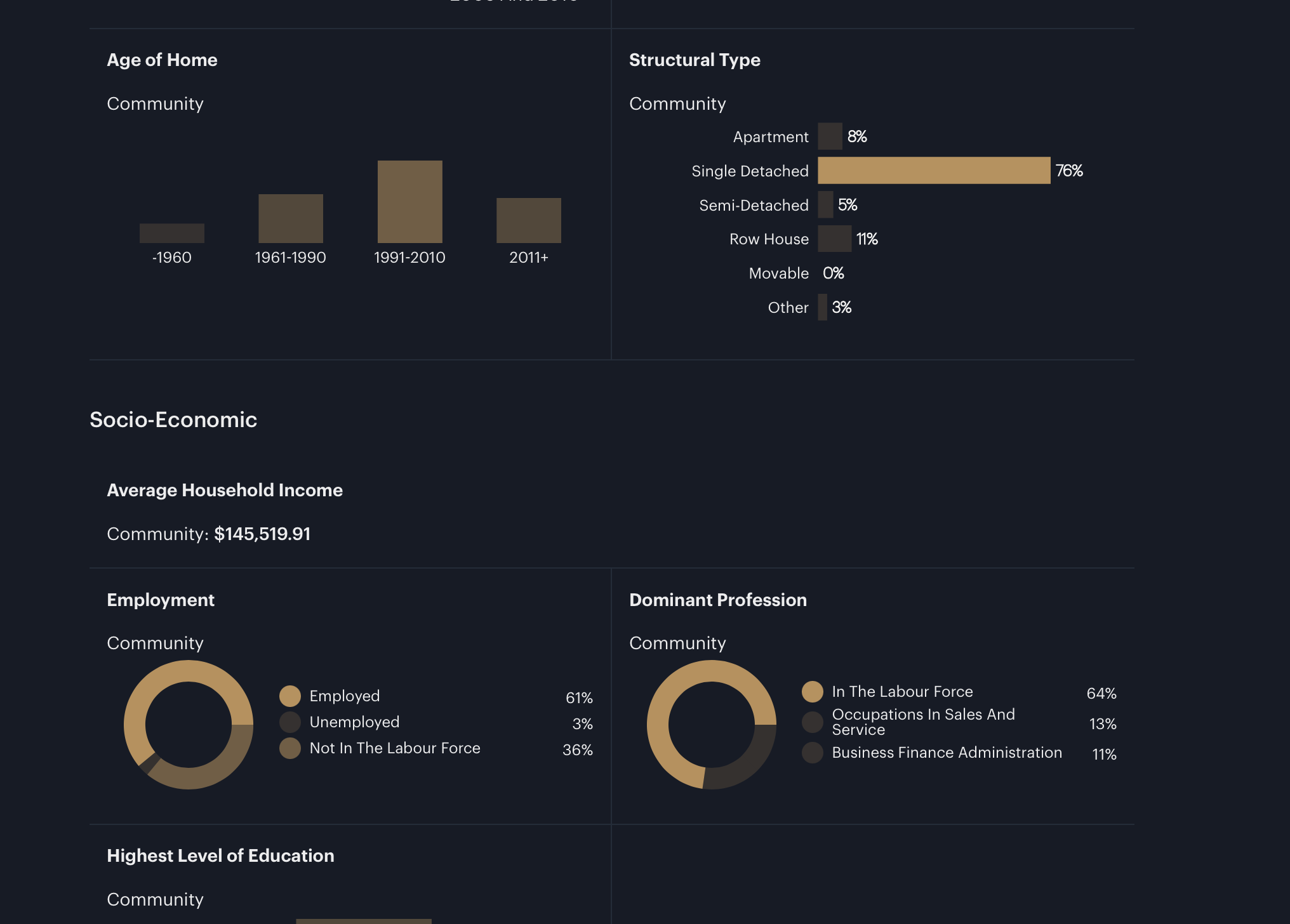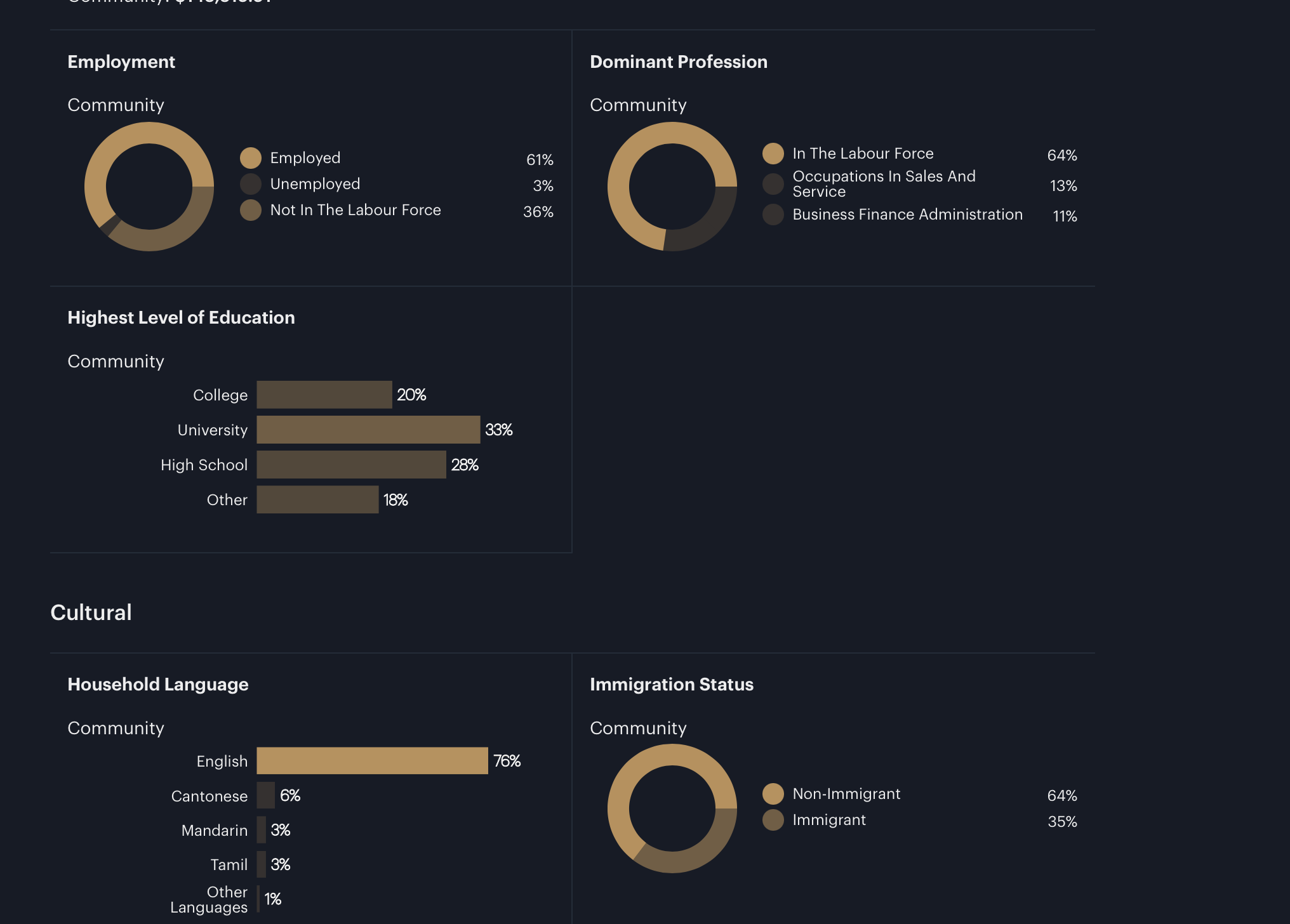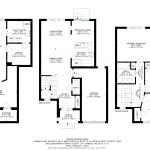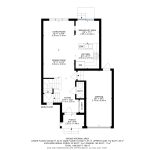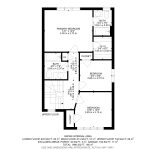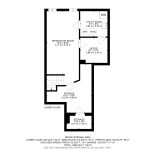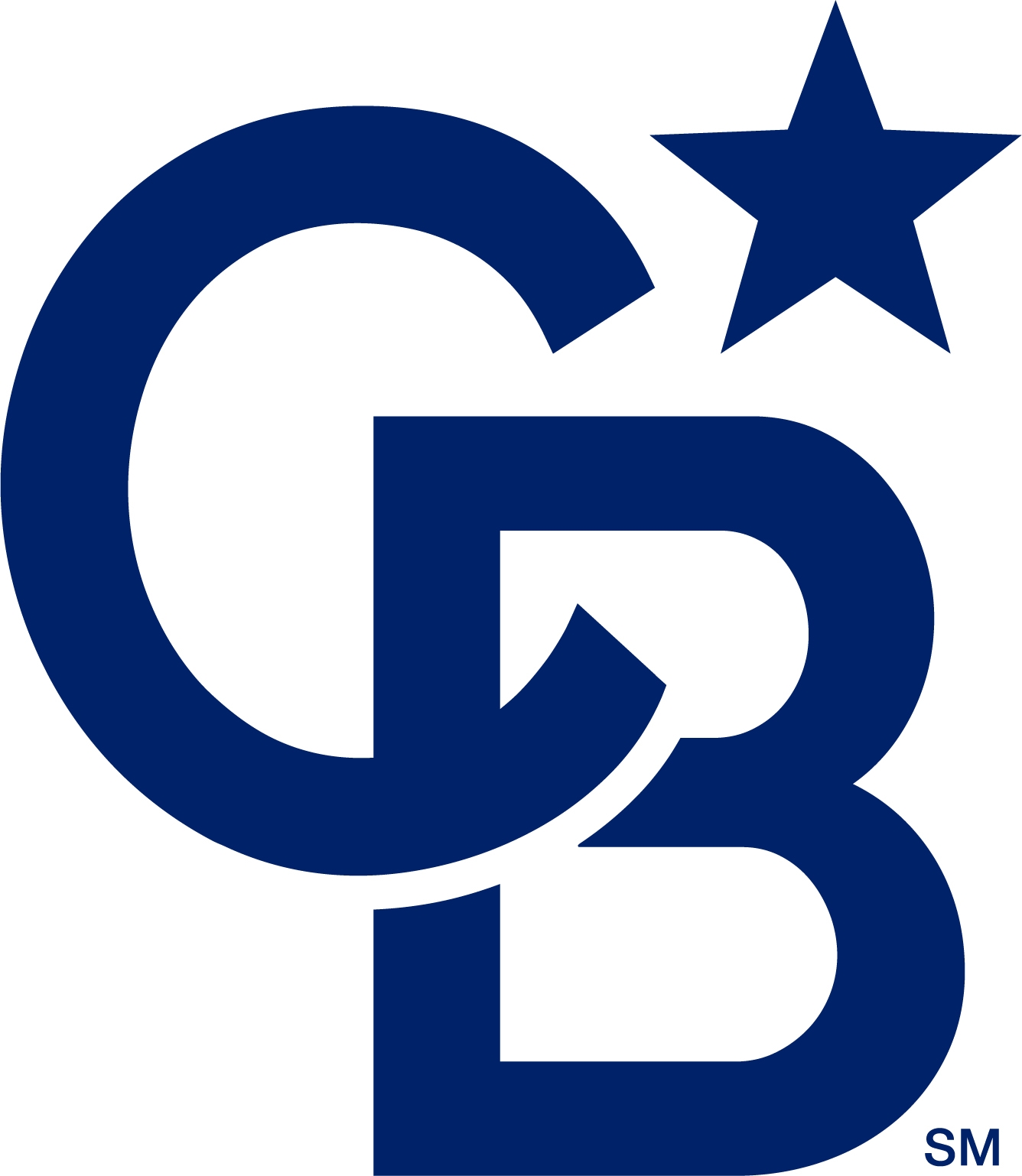Book a Private Showing With Me!
Only For People NOT under contract with another REALTOR®.
Bedrooms
All Floors
Bathrooms
All Floors
Garage
SUVs
Sq Ft
2 Floors
Lot Size
Acres
Circa
Year Built
Potential Bedrooms
Basement
Rough-In Bath
Basement
Sq Ft
Basement
Parking
Spots
-
-
- 2-Storey Detached Link Brick Home
- 3 Bedrooms (2nd Floor)
- 3 Bathrooms (Powder Room on Main Floor + Two-(2) 4-pc on 2nd Floor + One-(1) Rough-In Bath on Lower Level)
- 1-Car Built-In Garage with Man-Door To Backyard
- 1 Extra Parking Space In Private Paved Driveway
- Fully Finished Basement Having a Rough-In For A Bathroom.
- Fully Fenced Backyard With Garden Shed, Gas Barbecue Hookup
- Approx 9 Ft Ceiling on Main Floor and Approx 8 Ft Ceilings on 2nd Floor and in the Basement
- Built New in 2010 By Fieldgate Homes
- Total Square Approx. Footage (including basement) = 1,990Sq. Ft.
- Lot Size = 0.052 Acres
-
Ready to Visit The Property?
Room Dimensions & Descriptions
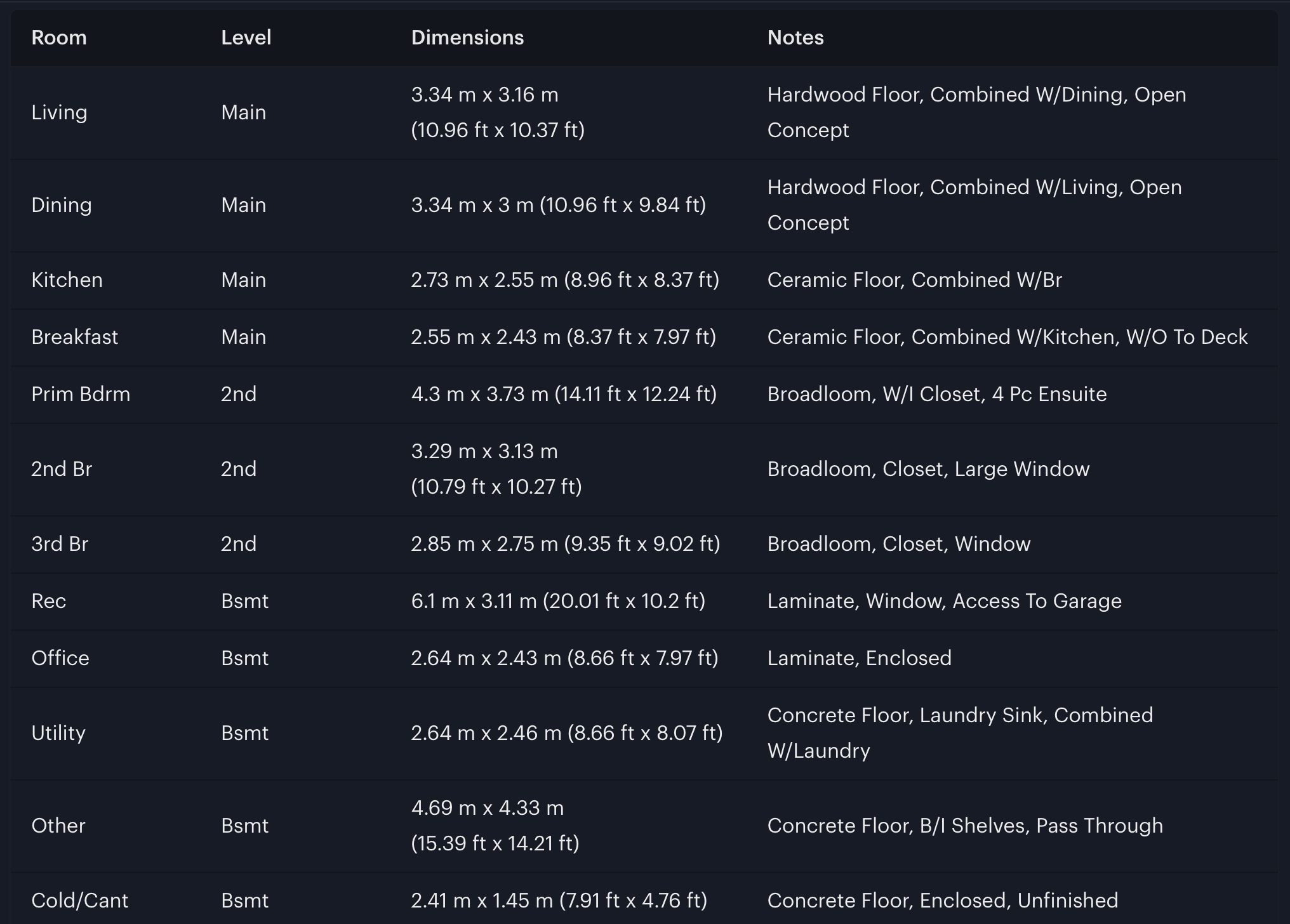
Property Video
Interactive 3D Tour
The town of Uxbridge earns its designation at the Trail Capital of Canada by serving as a hub to the beautiful outdoors and a huge network of trails. Start in town and enjoy a walk from one of our in-town neighbourhoods, or hop on Canada’s Great Trail and test your endurance with a lengthy hike or ride.


























































