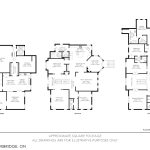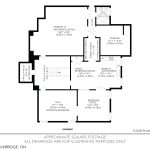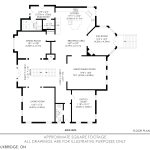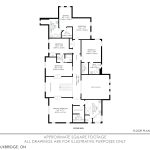Book a Private Showing With Me!
Only For People NOT under contract with another REALTOR®.
-
-
- Located in Foxfire Estate - Custom Designed by Owner (registered builder)
- 5 Bedrooms (2nd Floor) + 1 Bedroom (Basement)
- 6 Bathrooms (Powder Room on Main Floor + Two-(2) 5Pc on 2nd Floor + One-(1) 4Pc on 2nd Floor + One-(1) 3Pc on 2nd Floor + One-(1) 3Pc Bath on Lower Level)
- 3-Car Attached Garage With 2 Man Doors and 4 Sets of Windows
- 13 Parking Spaces in Private Paved Driveway
- Full Basement Having In-Law Suite - 1 Bedroom, Bathroom, Kitchen, Living, Dining, Gym (Potential Bedroom), Storage Room, Utility Room
- Private Lot on Cul-De-Sac At One of The Highest Points in Community Backing Onto Mature Forest
- 10 Ft Ceiling on Main Floor and 9 Ft Ceilings on 2nd Floor and Basement
- Built New in 2014
- Lot Size = 2.40 Acres
- Total Square Approx. Footage = 7,605 Sq. Ft.
- Basement - 2,423 Sq. Ft.
- Main Floor - 2,394 Sq. Ft.
- Second Floor - 2,788 Sq. Ft.
- Main & Second Floor - 5,182 Sq. Ft.
- Unfinished Areas = 944.47 Sq.ft
- Finished Living Areas = 6,660.53 Sq. Ft.
-
Home Video
Ready to Visit The Property?
Room Dimensions & Descriptions

Property Video
Interactive 3D Tour
Trail Capital Of Canada
The town of Uxbridge earns its designation at the Trail Capital of Canada by serving as a hub to the beautiful outdoors and a huge network of trails. Start in town and enjoy a walk from one of our in-town neighbourhoods, or hop on Canada’s Great Trail and test your endurance with a lengthy hike or ride.
Contact us

No! Not Exactly. But the entire subdivision is in an area on its own and typically accessed only by residents as there are no through roads.
No! However, there are parts of the subdivision that is under the regulated areas of Lake Simcoe Region Conservation Authority.
A Drilled Well. A Well Report can be obtained
It is a private Septic System
Yes! The current owner had approval as well as relevant drawings of a pool at the south west side of the lot
You can access the community via Brookdale Road from Concession 7, Or Reid Road off Concession 7, Or Foxfire Chase Off Lakeridge Road, Or Wagg Road Off Foxfire Chase.
Yes! There Are Two-(2) Gas Furnaces, 2 Gas Fireplaces, And a Gas Stove
Yes!
Absolutely Yes!



























































































































































































