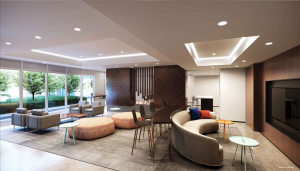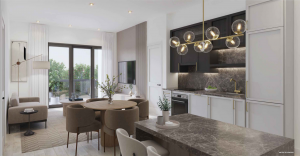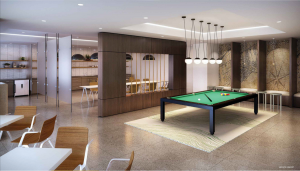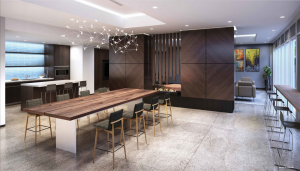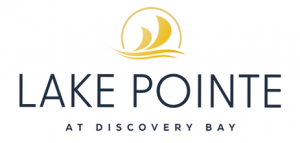Located on the South side of Lake Driveway, next to the retail plaza
A stone’s throw from picturesque trails and minutes to the waterfront, Lake Pointe fully connects you to every possible amenity while being so close to nature.
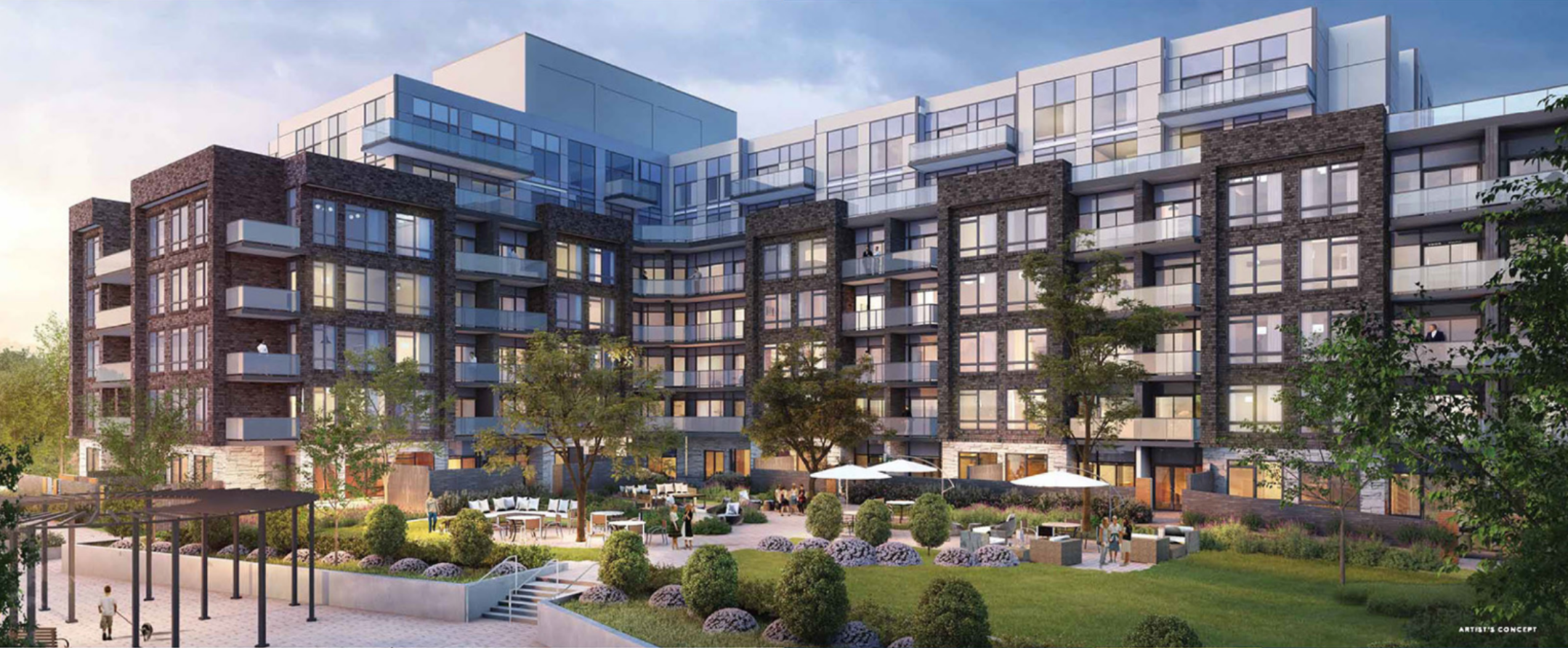
8 Storey boutique style building
172 Condo units
15 Townhomes (these are not attached to the condo building but will share the amenities)
A Mix of 1 Bedroom to 3 bedroom +den units
Size Range: 466 sq.ft to over 1,200 sq.ft
187 Parking Spaces available - EV parking options available
155 Storage Lockers available
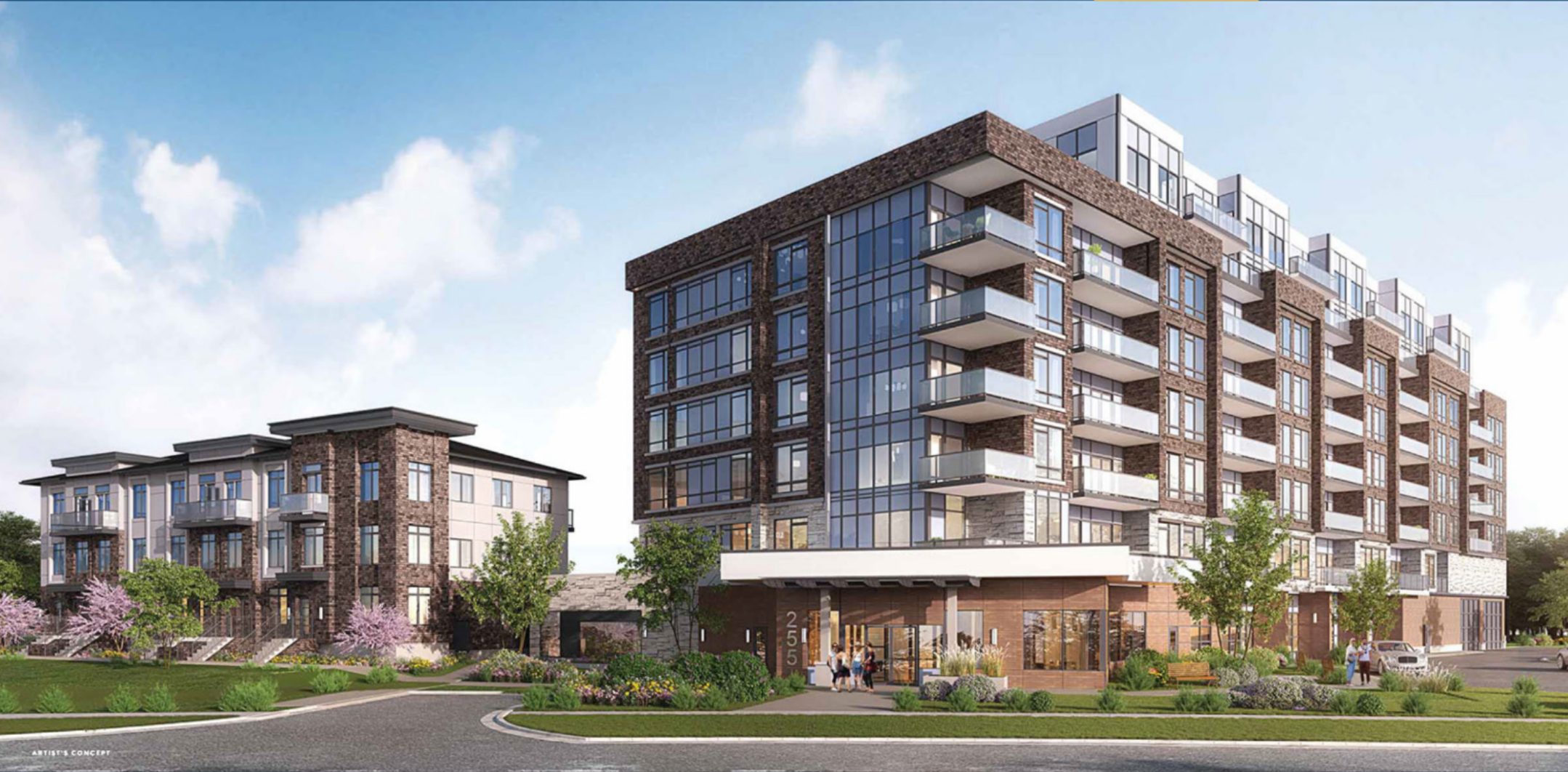
3 minutes drive to the Lake
5 minutes drive to exciting Durham Live
5 minutes drive to Ajax GO Station
5 minutes drive to Hwy 401
10 minutes drive to Hwy 412
17 minutes to Hwy 407 and Hwy 7
Easy access to multiple Durham Region Transit stops along Lake Driveway and the surrounding neighbourhood
Home to a safe and connected 140 km cycling network
Many shopping and dining options nearby!
Entertainment Room and Media Lounge with Kitchen
Fully equipped Wellness Centre with Yoga space
Multi-purpose Games Room • Activity Room
Co-working lounge with private meeting room
Concierge Services • Parcel Room
Landscaped Courtyard with BBQ, lounge seating, dining area, and communal garden
Pet Spa
Lake Pointe Aerial View
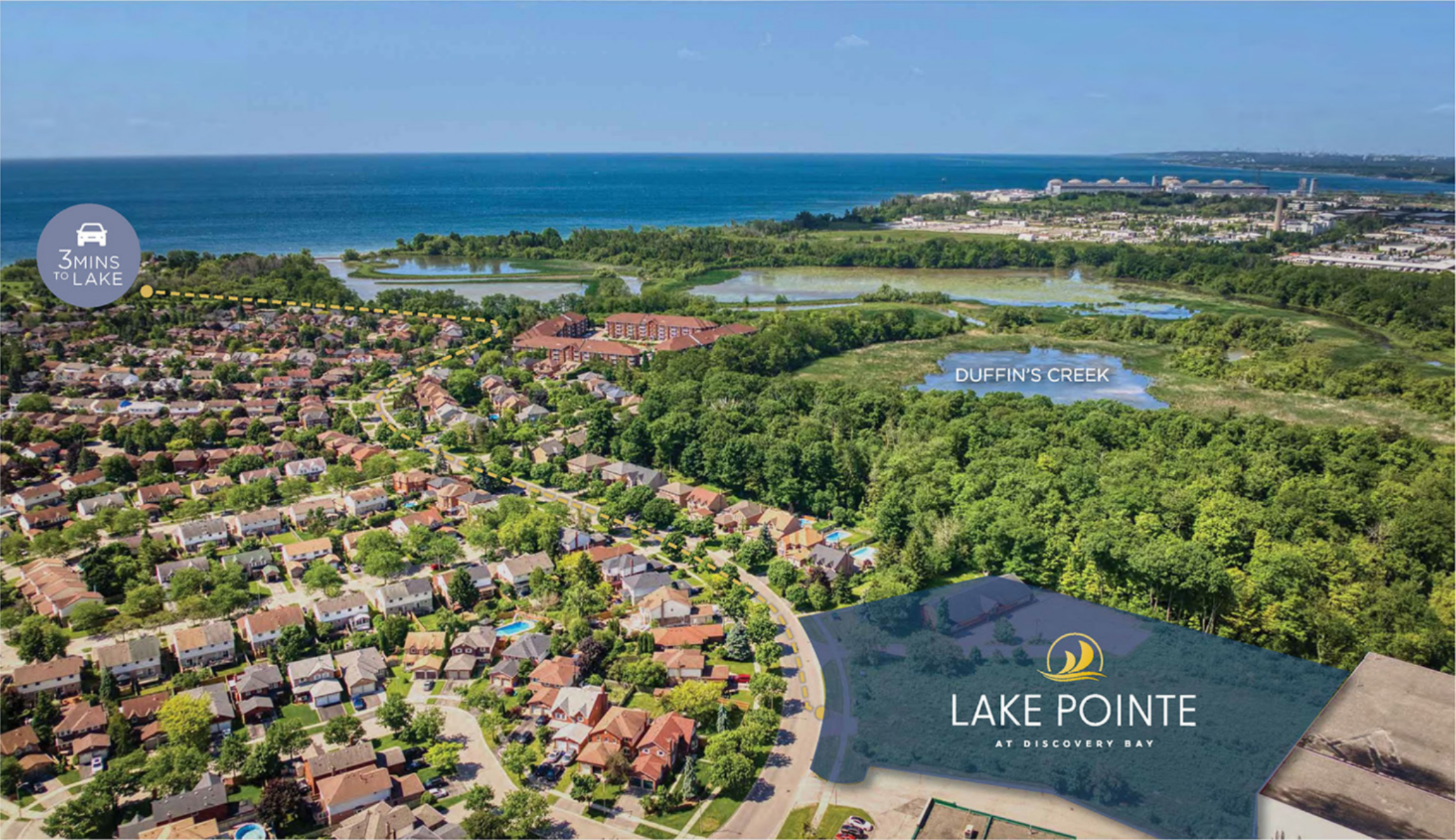
Lake Pointe Site Plan
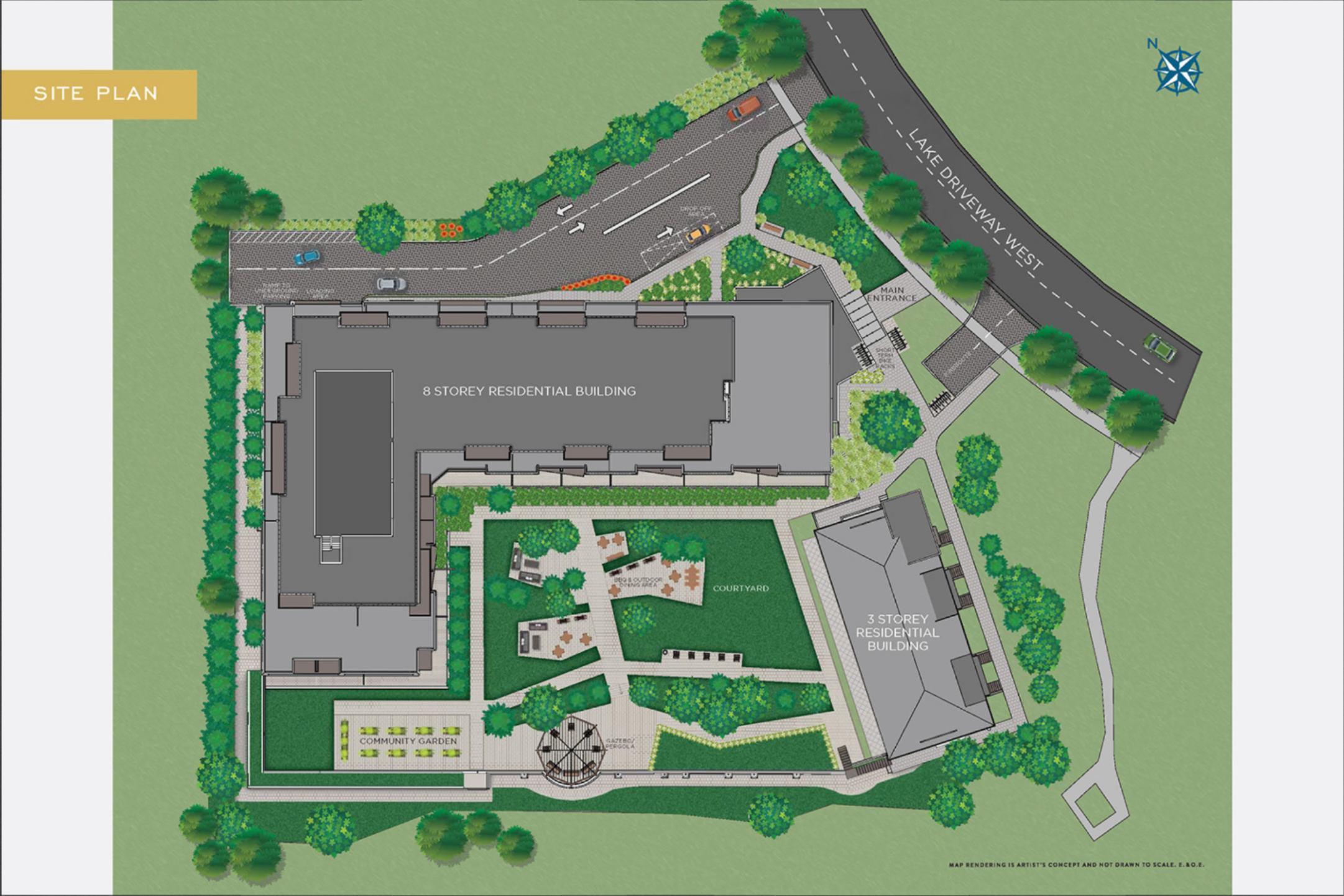
- 1A Model
- 520 Square Feet
- 1 Bedroom
- Southern Exposure
- 2nd to 6th Floors
- 1B Model
- 483 Square Feet
- 1 Bedroom
- Eastern Exposure
- 2nd To 6th Floors




