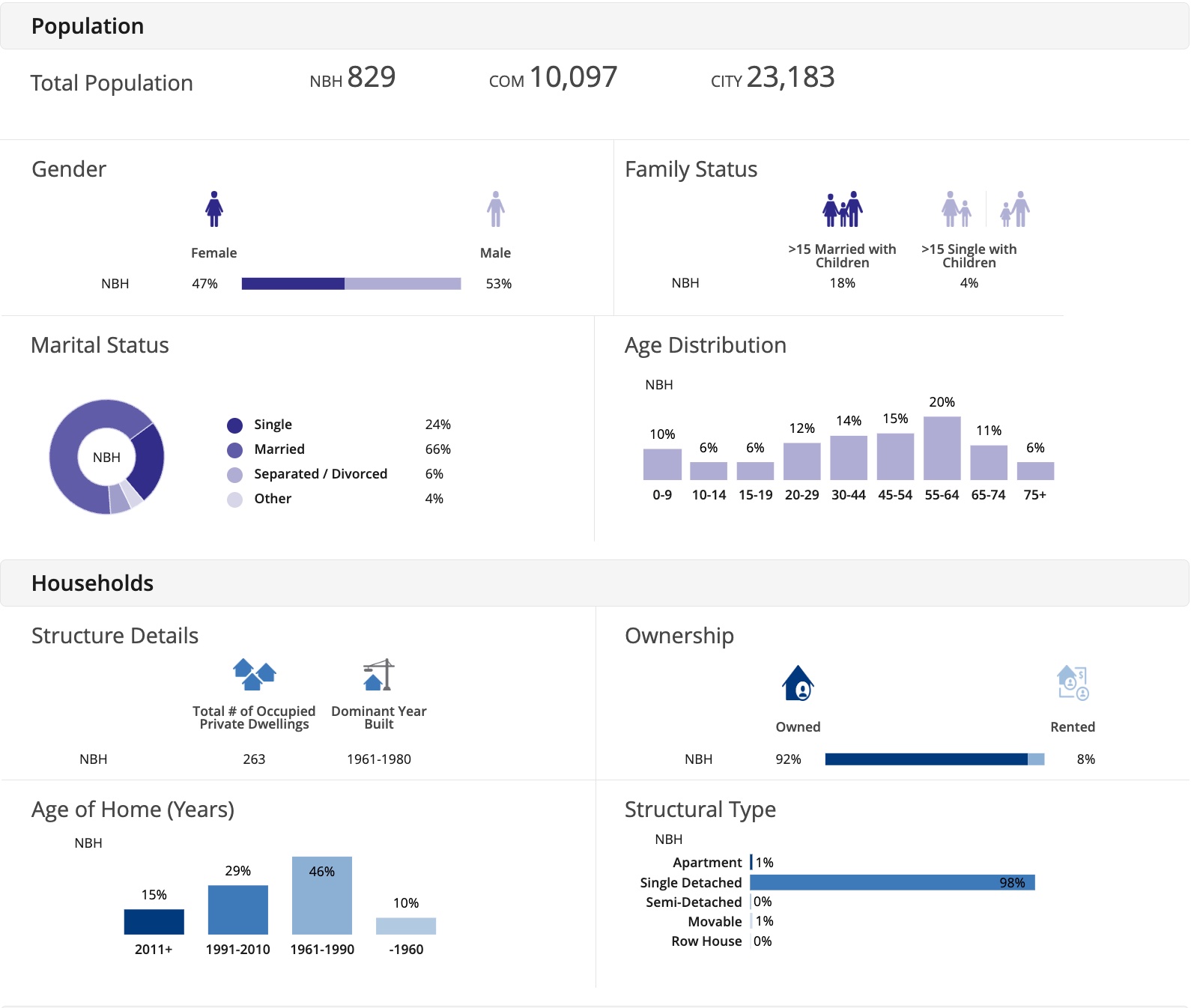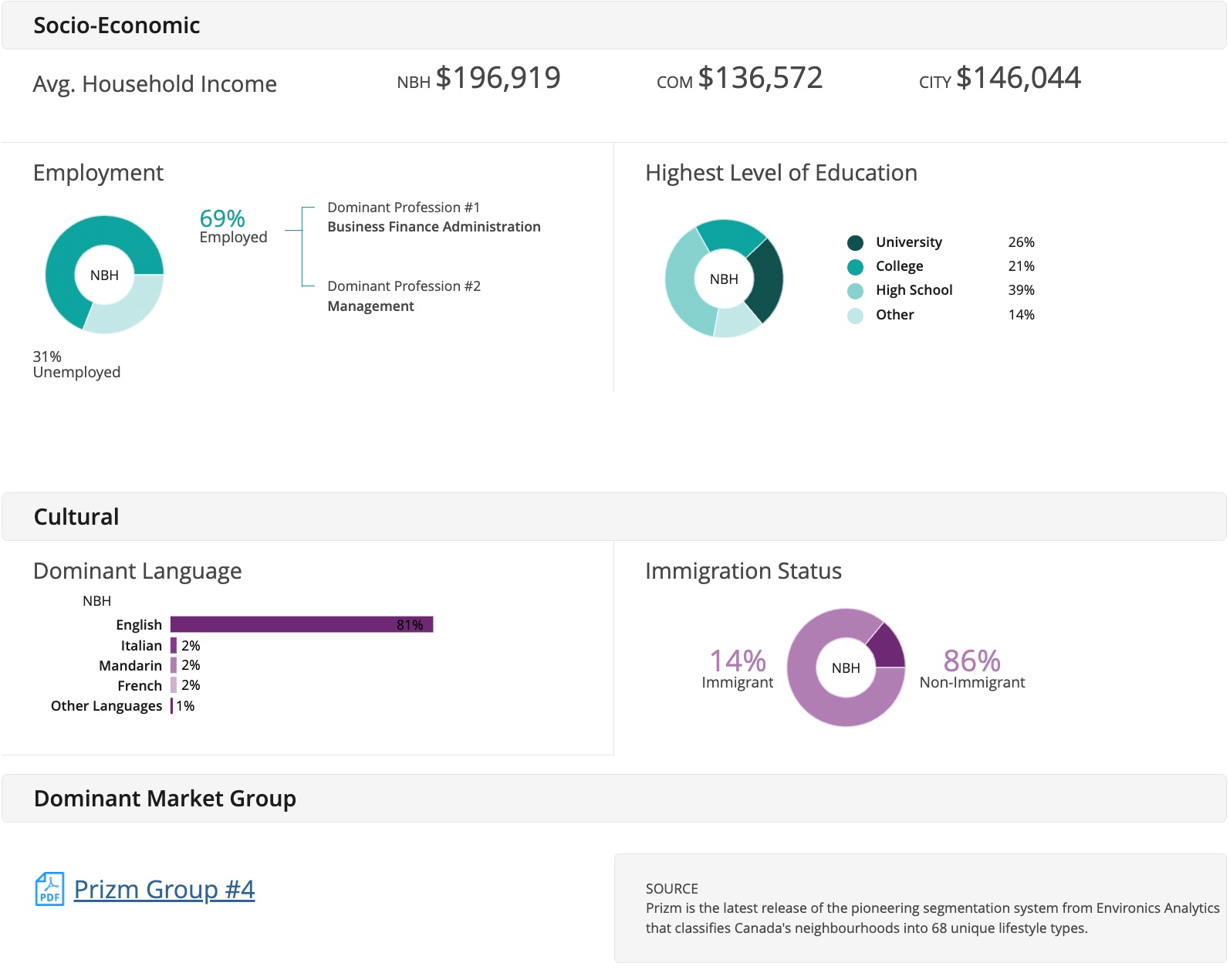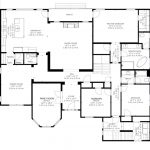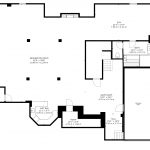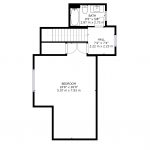Book a Private Showing With Me!
Only For People NOT under contract with another REALTOR®.
-
-
- Norwich With Loft Model (Bungaloft)
- 4 Bedrooms (3 on Main Floor + 1 in Loft)
- 5 Bathrooms (2 1/2 on Main Floor + 1 in Loft + 1 in Basement)
- 3-Car Attached Garage With High Ceilings & Doors
- 6 Parking Spaces in Private Newly Paved Driveway
- Full Suite in Loft With Own Entrance& Staircase
- Finished Basement with In-Law Suite Potential
- In-Ground Heated Salt Water Pool With Lights, Jets & Waterfall
- Fully Landscaped Lot With Fenced Backyard
- The Basement Includes a Wet Bar, Sauna, & Wine Cellar
- 10 Ft Ceiling on Main Floor and 9 Ft Ceilings in the Basement
- Built New in 2013 By Empire Communities
- Total Square Approx. Footage = 6313 (Main Floor 3691 Sq Ft) + (Basement 2622 Sq Ft)
- Lot Size = 0.39 Acres (85.30 ft x 197.02ft)
-
Community Video
Ready to Visit The Property?
Room Dimensions & Descriptions
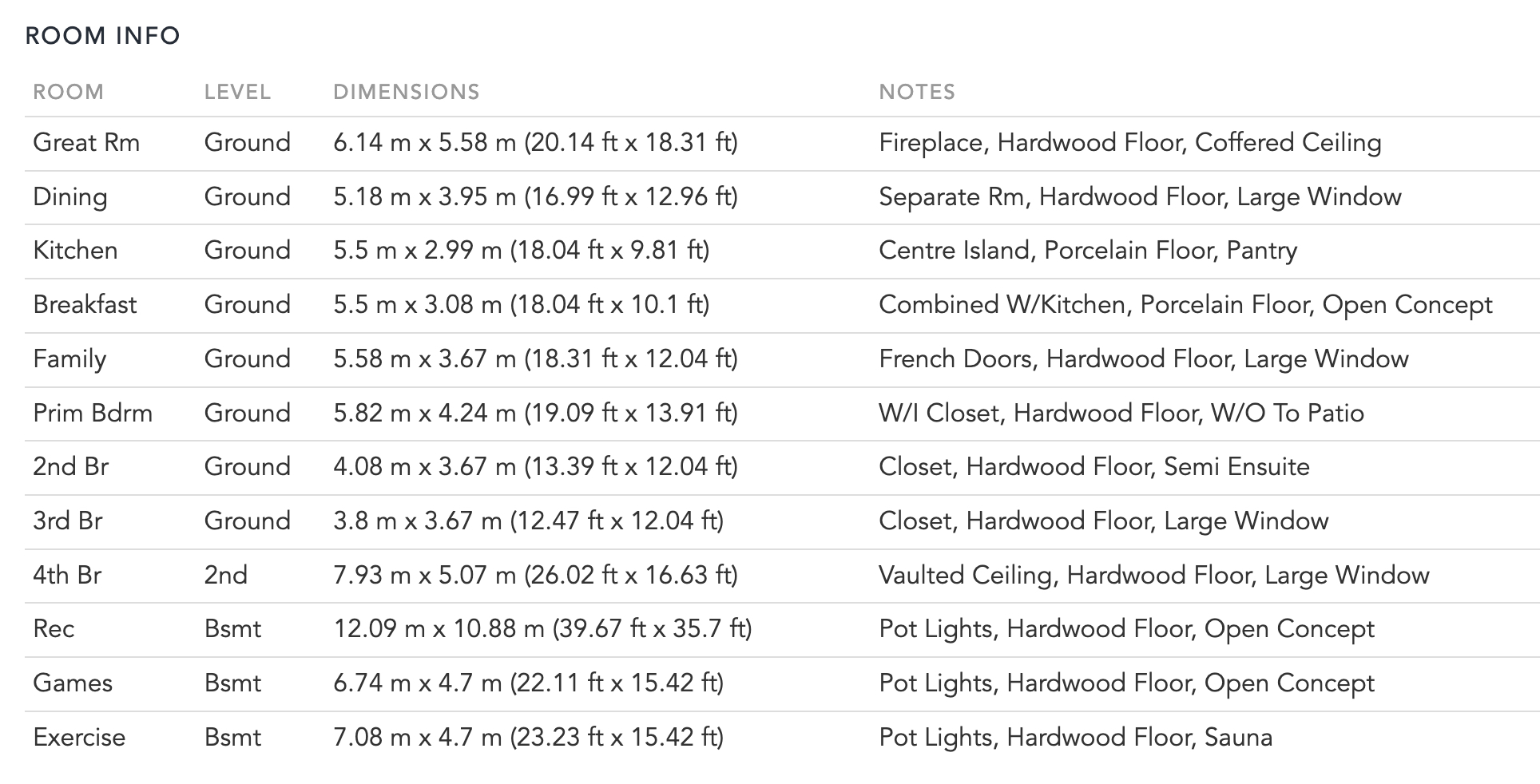
Aerial Drone Video
Interactive 3D Tour
Trail Capital Of Canada
The town of Uxbridge earns its designation at the Trail Capital of Canada by serving as a hub to the beautiful outdoors and a huge network of trails. Start in town and enjoy a walk from one of our in-town neighbourhoods, or hop on Canada’s Great Trail and test your endurance with a lengthy hike or ride.
Contact us
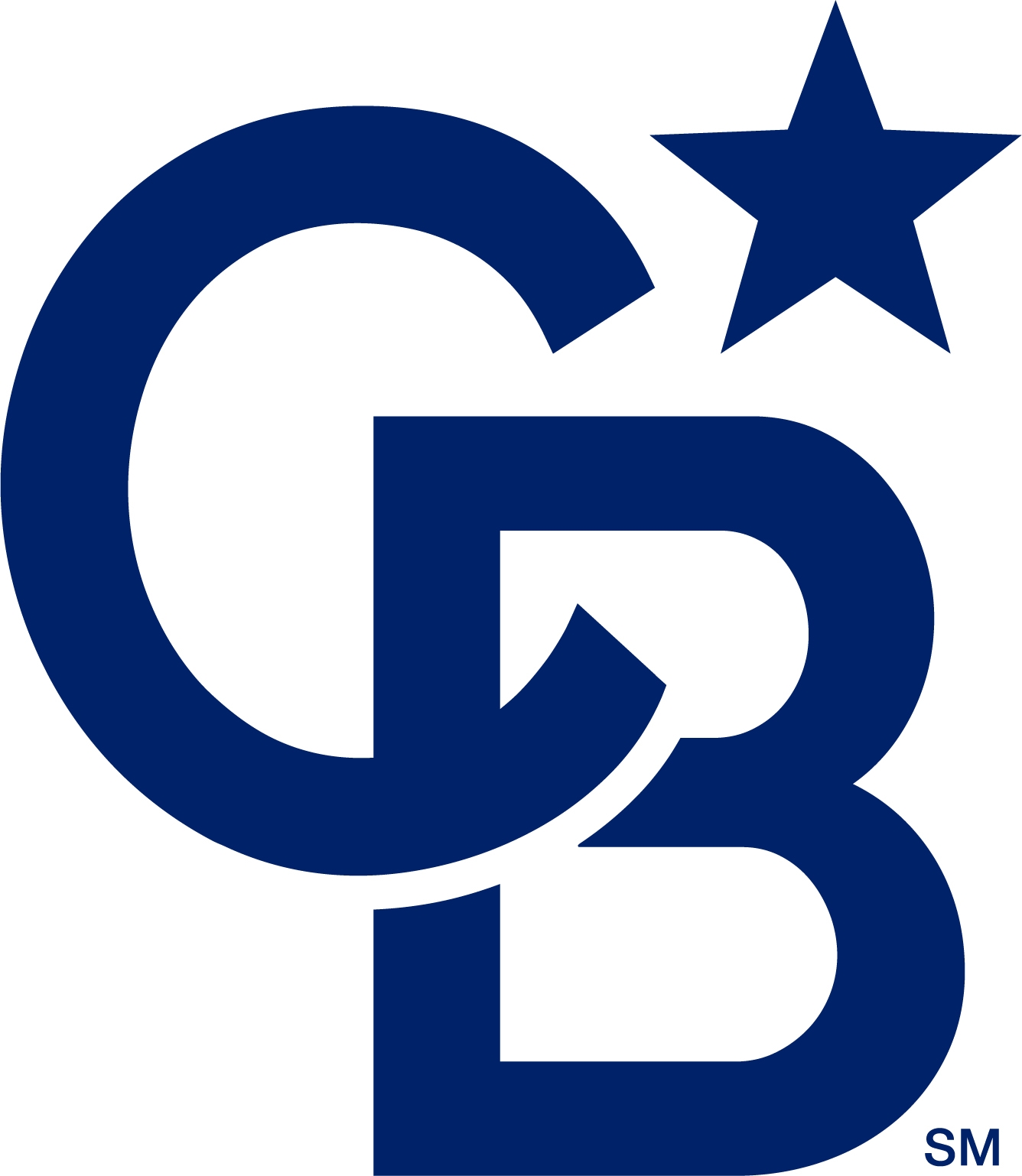
Trails
No! You do not. You can choose not to activate your golf membership.
The golf membership runs with the land as per the deed. Therefore, the membership is transferred to the new owner upon a successful sale of the home.
There is a community well that is providing water for the wyndance community and the golf course. The water is tested twice weekly by the Regional Municipality of Durham.
There is a private sewage treatment facility for the the Estates Of Wyndance and the Wyndance Golf Course that is near highway 47. There is no septic system on homeowners lots therefore anyone is allowed to install an in-ground swimming pool.
Crossbridge Condominium Services Ltd.
As agents and on behalf of DVLCC 208
When you become an owner you will be provided with a key fob or car fob to be used at either the Brock Road or Goodwood Road entrance. A Gate code is provided to homeowners to be used only at the Brock Road entrance. This code is changed on a regular basis for security reasons. The community has video surveillance.
No! All homeowners pay the exact same amount in maintenance fees that are due on the first of each month.
A 5 Bedroom 5,700 Sq Ft 2-storey home with finished basement having 7 bathrooms in total as well as an outdoor swimming pool pays the same amount of maintenance fees as a small bungalow thats only 1,900 Sq Ft that has no pool.
Yes you are allowed to do additions per the architectural controls and the building code. Landscaping can be done per the bylaws which are very accommodating but also protective of maintaining beauty and high standards for the community at large.
Absolutely Yes! Many kids currently live in the community who go to the gate to meet the bus for school. Kids can safely walk on the streets as there's a 40KM driving speed limit.



















































































































































































































