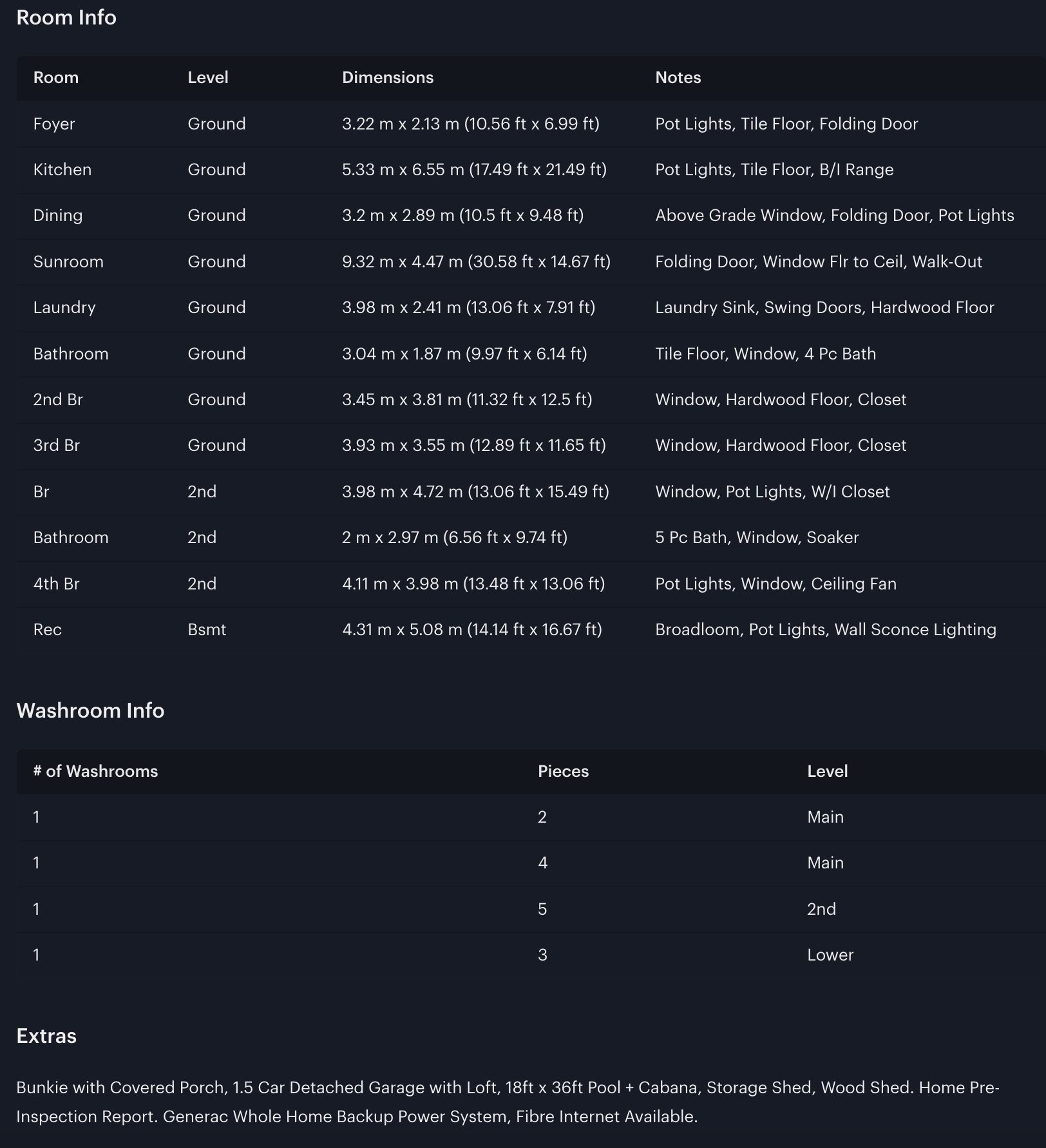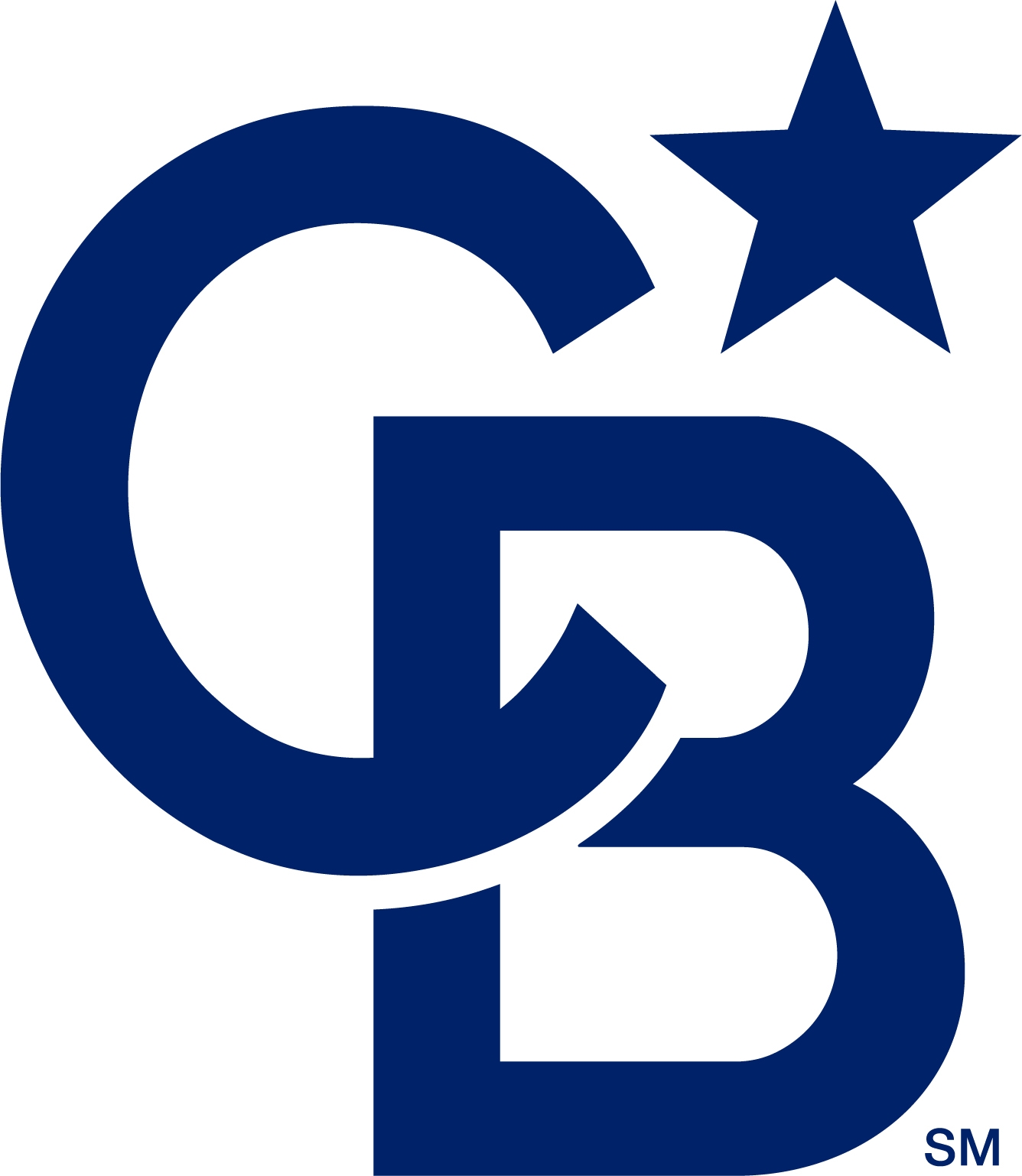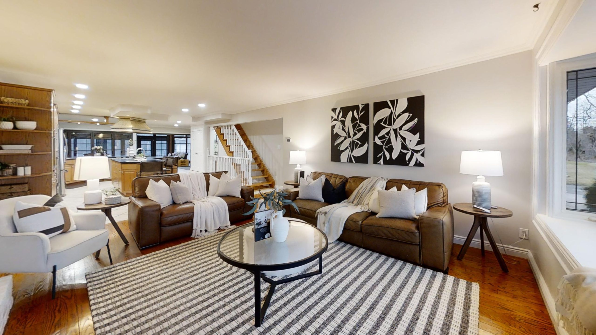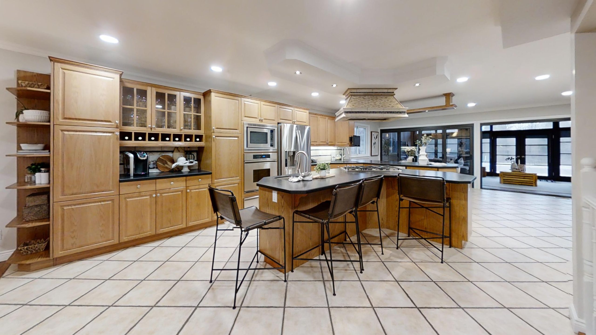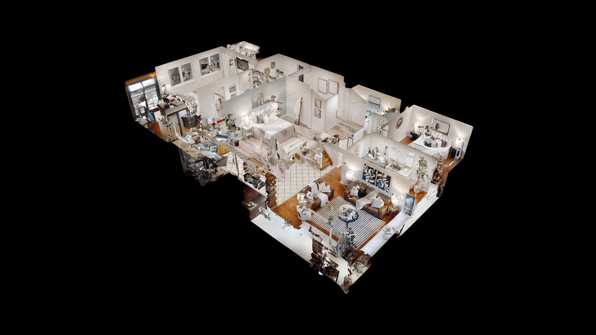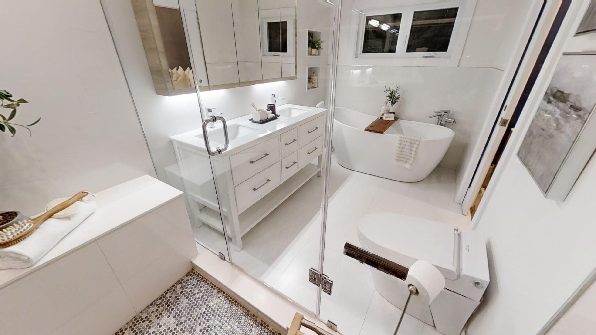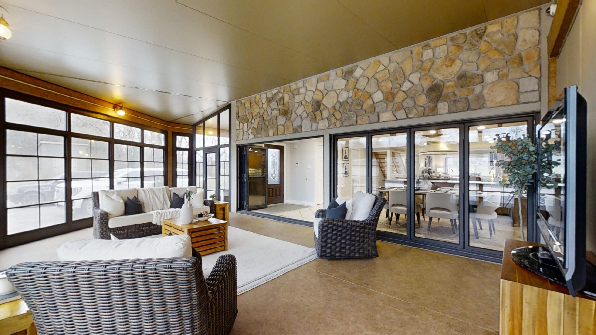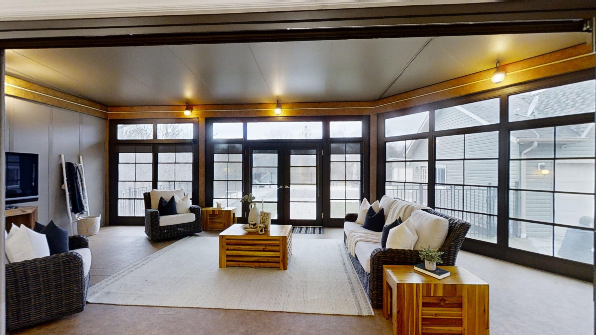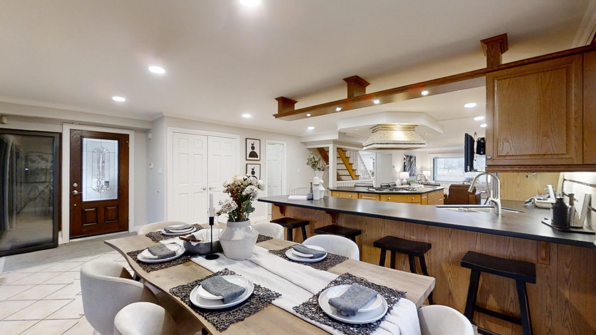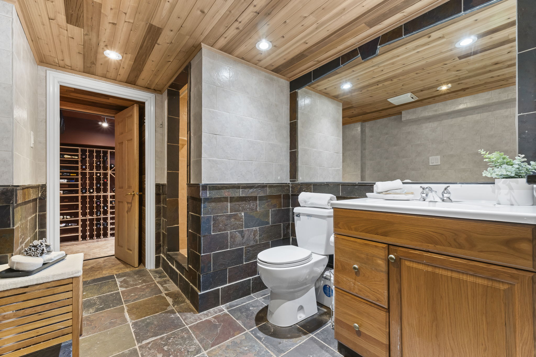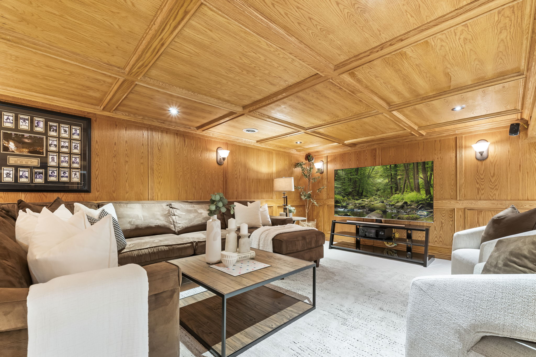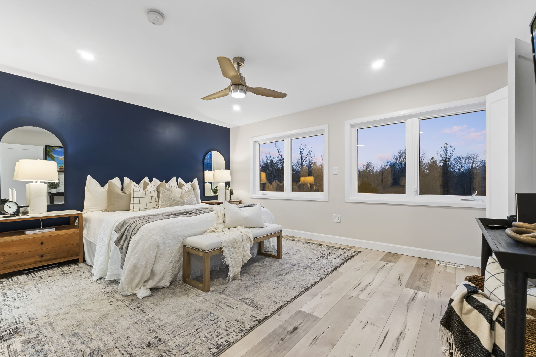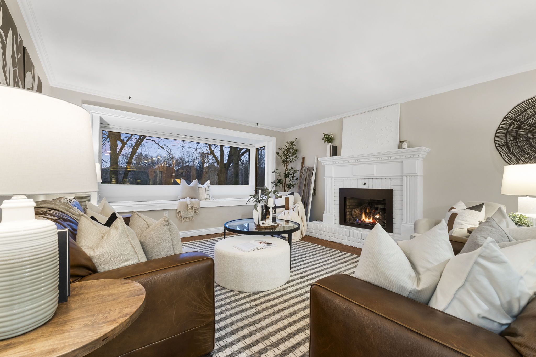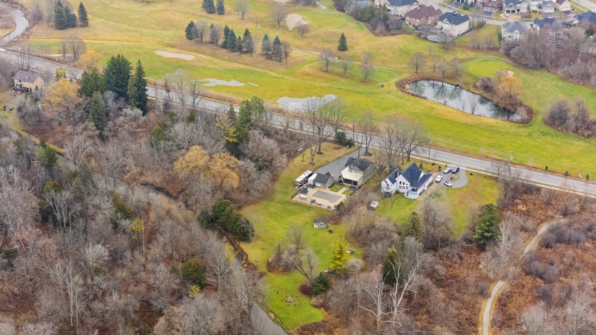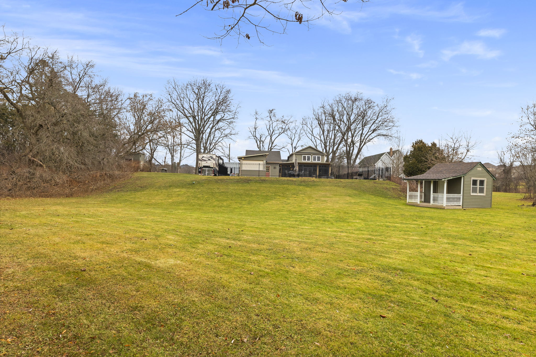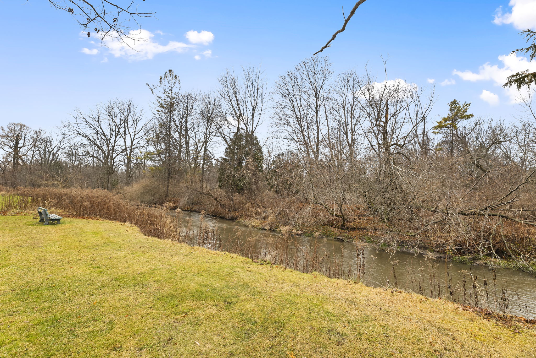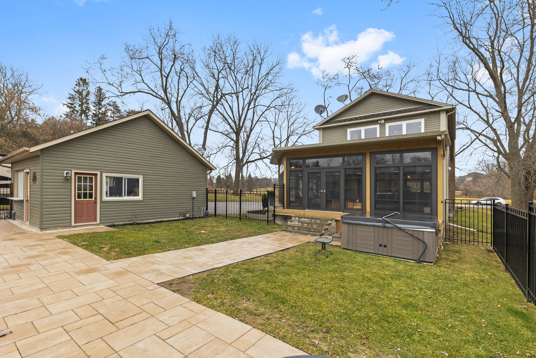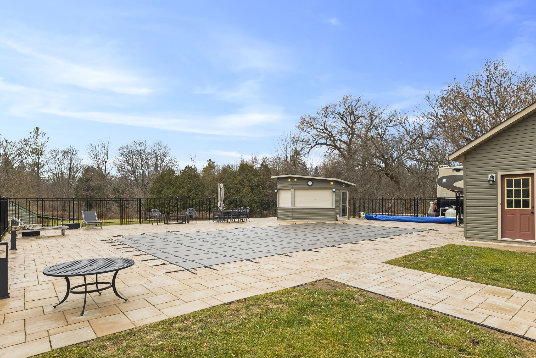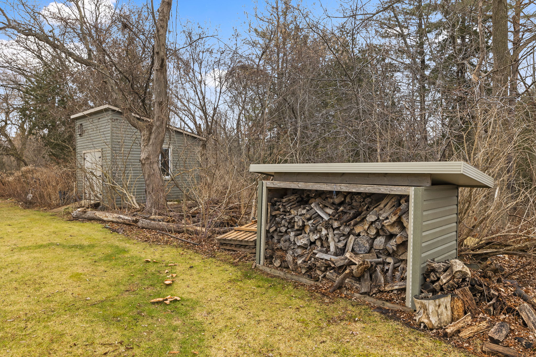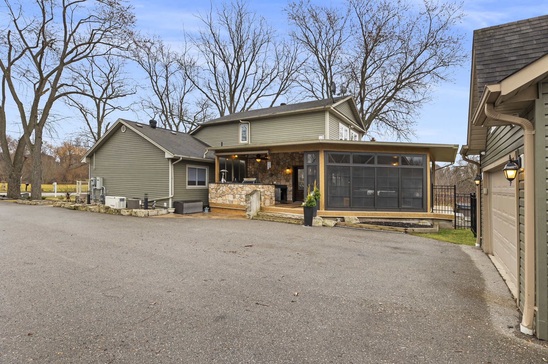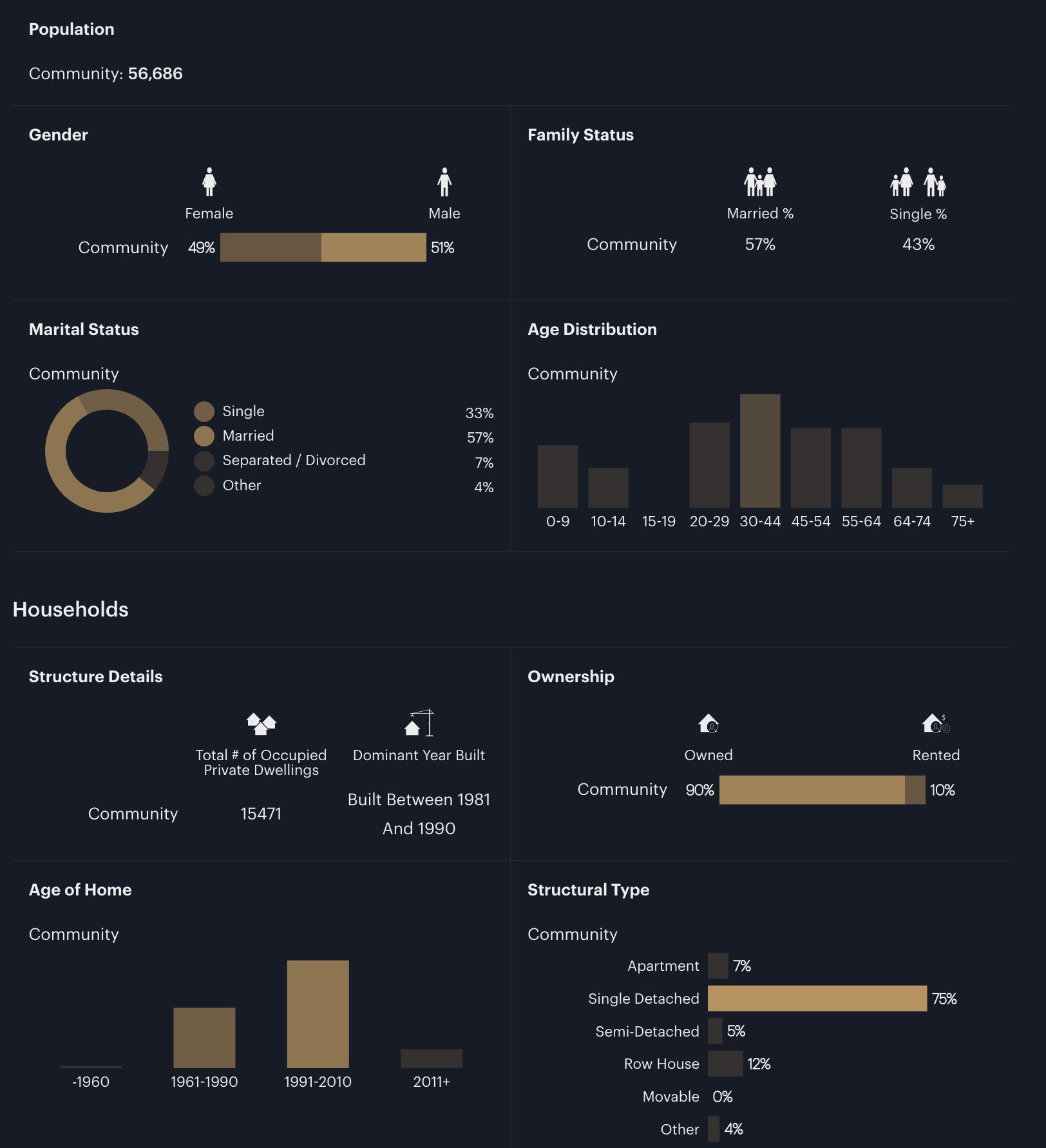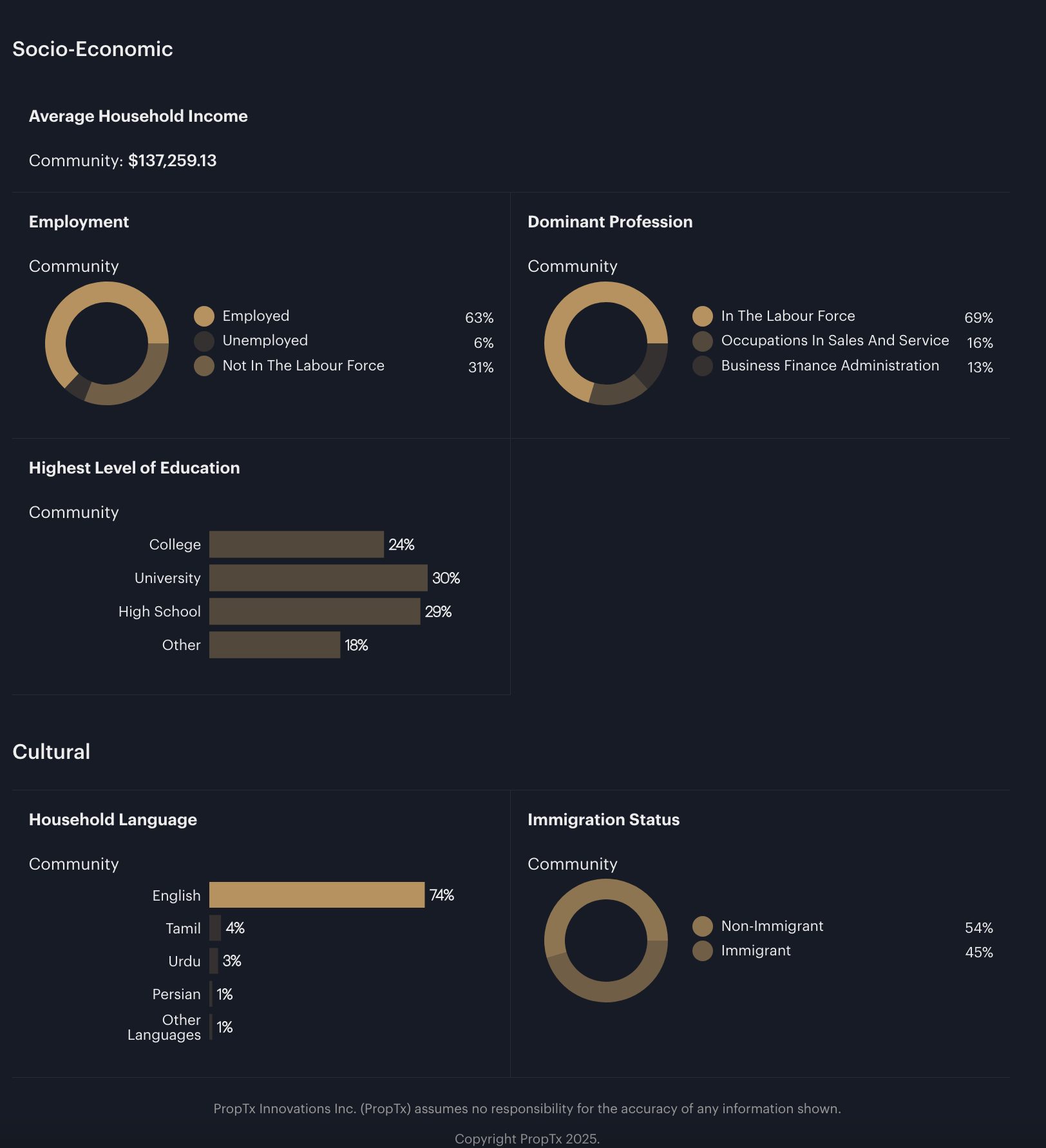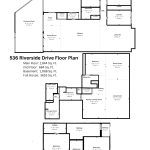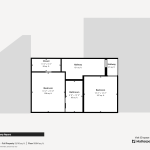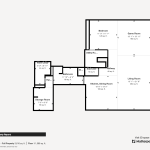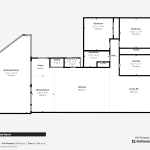Ajax, located in Durham Region in Southern Ontario, Canada, is a dynamic town known for its waterfront charm and rich historical heritage. With a 2021 population of 126,666, this town is situated in the eastern part of the Greater Toronto Area (GTA) and boasts a unique name derived from HMS Ajax, a Royal Navy cruiser that played a significant role during the Second World War. Geographically, Ajax lies approximately 11 kilometers east of Toronto, bordered by the City of Pickering to the west and north and the Town of Whitby to the east.
The history of Ajax is deeply intertwined with the indigenous peoples who frequented the watersheds of Duffins Creek and Carruthers Creek since the Archaic period (7000-1000 BCE). Although these early inhabitants did not establish significant settlements due to the streams’ limited navigability, their presence marked the area’s historical significance. The arrival of French Sulpician missionaries from Ganatsekwyagon in 1760 marked the first recorded contact with European influences, although no permanent settlements were established at that time.
Following the British conquest of New France in 1760, the region became part of Pickering Township. The earliest known European settler, Mike Duffin, an Irish fur trader, arrived in the 1770s. The development of Kingston Road in 1799 further spurred settlement, laying the groundwork for what would later become Ajax. By the early 19th century, Pickering Village emerged as the primary population center, thriving on a burgeoning timber and agricultural economy. Quaker families, led by Timothy Rogers, settled in the area in 1807, establishing mills and contributing to the area’s economic growth.
During the War of 1812, increased military traffic on Kingston Road led to improvements in infrastructure, further solidifying the area's importance. In the mid-19th century, Audley developed as a smaller community on the route to Whitby’s port, while Pickering Beach began its transformation from a lakeshore farmland to a cottage community by 1926.
The advent of the Second World War brought significant changes to Ajax. In 1939, the Canadian government expropriated much of the farmland in the southern part of present-day Ajax to establish the Defence Industries Limited (DIL) Pickering Works munitions plant. This government-owned facility became a major employer, attracting workers from across Canada and creating a self-contained community fondly referred to as a "village." The community was named "Ajax" through a contest, honoring the British warship HMS Ajax, renowned for its role in the 1939 Battle of the River Plate.
Post-war, the DIL plant site underwent various transformations. Initially repurposed as a war surplus warehouse, the site later housed a University of Toronto campus (1946-1949) and served as a holding camp for European war refugees (1949-1953). The Canada Mortgage and Housing Corporation (CMHC) eventually developed the area into a modern industrial town, incorporating residential, commercial, and industrial zones under the guidance of George Finley.
Ajax’s journey as an organized municipality began in 1950 when it was incorporated as an Improvement District. By 1954, Ajax achieved full municipal status, becoming a town with an elected council. Benjamin de Forest Bayly, known as Pat Bayly, served as its first mayor. In subsequent decades, the town expanded its boundaries, absorbing parts of the former Pickering Township, including Pickering Village, Pickering Beach, and Audley.
The 1970s brought a focus on environmental preservation, with the Metropolitan Toronto and Region Conservation Authority acquiring lakeshore land for park development. This period also saw the transformation of Pickering Beach into a public park, highlighting Ajax’s commitment to preserving its natural beauty.
Geographically, Ajax’s borders include the City of Pickering to the west and north, the Town of Whitby to the east, and Lake Ontario to the south. The town is home to several vibrant neighborhoods, such as Applecroft, Audley, Duffins Bay, and Pickering Village, each contributing to the town’s diverse character.
Pat Bayly Square, a significant urban development project, opened in September 2018. Located at the intersection of Bayly Street and Harwood Avenue, this mixed-use development features residential, retail, and office spaces, along with a civic square that honors Ajax’s historical legacy.
Governance in Ajax is managed by an elected town council consisting of a Mayor, Regional Councillors, and Local Councillors representing the town’s three wards. The council collaborates with Durham Region Council to address local and regional matters, ensuring efficient governance and community development.
Ajax has experienced remarkable demographic growth over the decades. From a population of 5,683 in 1956, the town’s population swelled to 126,666 by 2021. This growth is accompanied by cultural and ethnic diversity, with visible minorities comprising 65% of the population. South Asians and Black residents are among the largest groups, reflecting Ajax’s multicultural fabric.
The town’s economy has evolved significantly since the closure of the DIL plant in 1945. Early industries included Dowty Aerospace and Volkswagen Canada, while modern commercial hubs like Durham Centre provide diverse shopping and employment opportunities. Residential development has paralleled economic growth, with upscale housing along Lake Driveway and affordable subdivisions in areas like Westney Heights.
Ajax’s health care infrastructure has kept pace with its growing population. The Ajax and Pickering General Hospital, established in 1954, has expanded over the years to meet community needs. The hospital is now part of the Scarborough Health Network, following its merger with the Centenary Health Centre in 1999.
Transportation in Ajax includes a robust network of multi-use trails and public transit options. The Ajax GO Station, served by GO Transit’s Lakeshore East line, connects residents to Toronto and Oshawa, facilitating seamless commutes. Additionally, local bus services and well-maintained roads ensure accessibility across the town.
The town’s dedication to recreational and cultural enrichment is evident in its parks, trails, and community events. The Ajax Waterfront, featuring stunning views of Lake Ontario, offers residents and visitors an ideal space for leisure and outdoor activities. Meanwhile, Ajax Downs, a local casino, adds to the town’s entertainment options.
Ajax’s rich historical tapestry, coupled with its commitment to growth and community well-being, makes it a vibrant and inclusive place to live. From its indigenous roots to its modern-day status as a thriving urban center, Ajax continues to honor its heritage while embracing the future with optimism and resilience.
