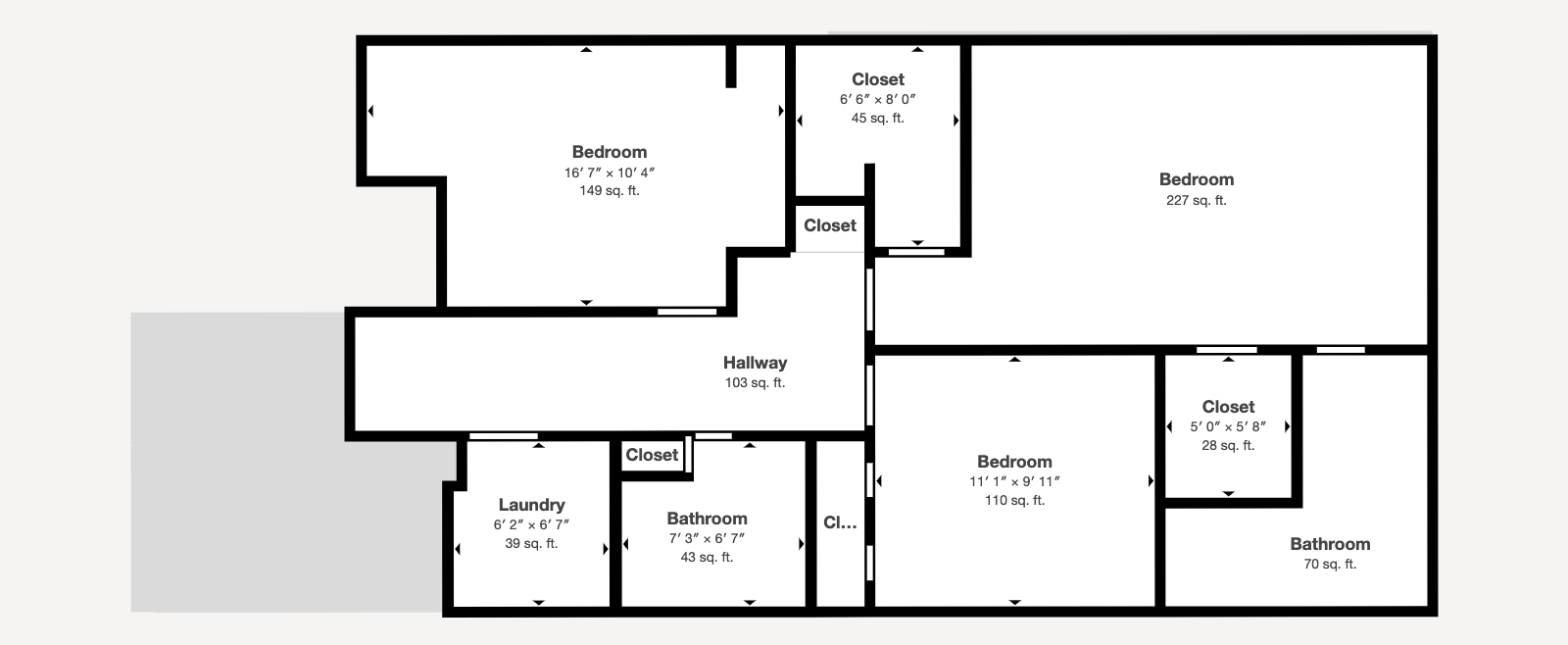Discover Modern Elegance in Countryside Pointe: A Stunning 2-Year-Old Semi-Detached Home
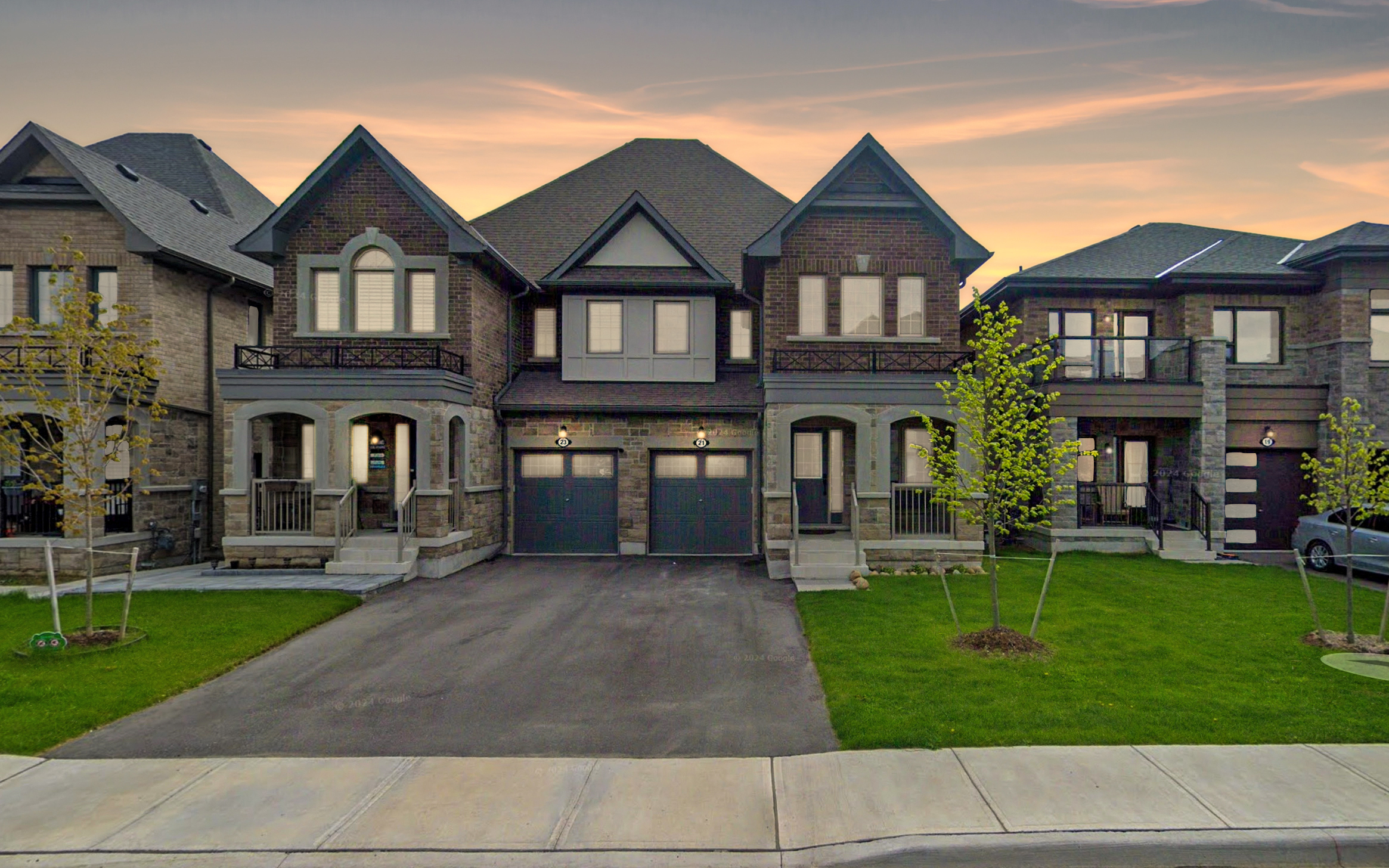
If you’re searching for a home that combines modern elegance, energy efficiency, and a serene setting, look no further than this exquisite 2-year-old semi-detached home in the newly created subdivision of Countryside Pointe in Uxbridge, Ontario. Designed with timeless aesthetics and thoughtful features, this property offers the perfect blend of style, functionality, and sustainability. Let’s take a closer look at what makes this home so special.
A Timeless Exterior
From the moment you arrive, the home’s captivating blend of brick, stone, and stucco exterior commands attention. The architectural details, including brick arches, decorative stone accents, and soldier coursing, create a sophisticated curb appeal. The maintenance-free aluminum soffit, fascia, and eaves troughs ensure durability, while the premium sectional roll-up garage door with decorative windows adds a touch of elegance.
The professionally graded and sodded lot is complemented by precast slab walkways and steps, leading you to the brushed nickel front door. Coach lamps at the garage and front door, along with an exterior light fixture at the rear door, provide both functionality and charm.
Step Inside: A Spacious and Inviting Interior
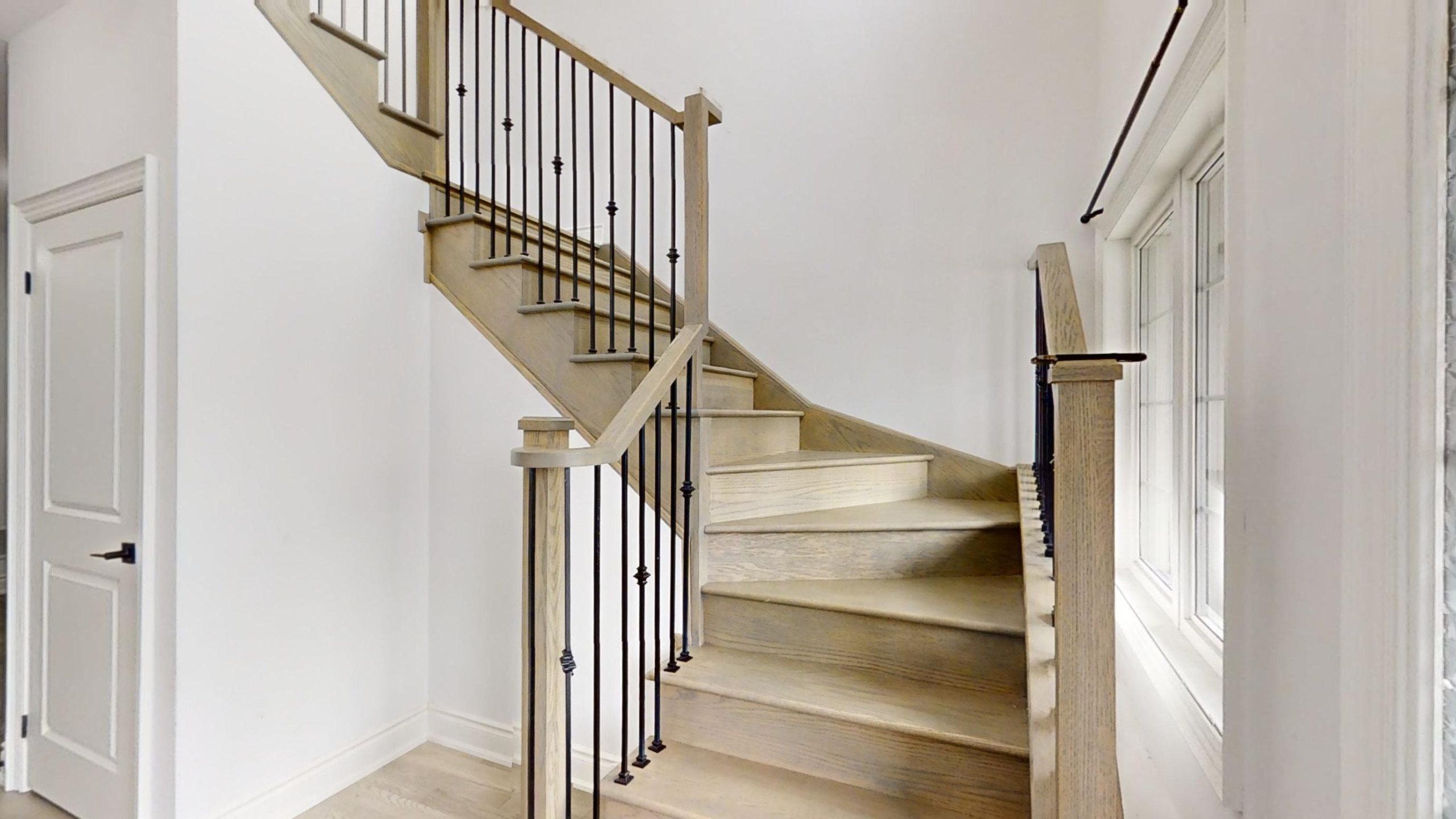
As you step into the spacious foyer, you’re greeted by soaring ceilings and a graceful oak staircase with upgraded spindles. The main level features a harmonious blend of hardwood floors and ceramic tiles, accentuated by 9-foot ceilings that create an open and airy atmosphere.
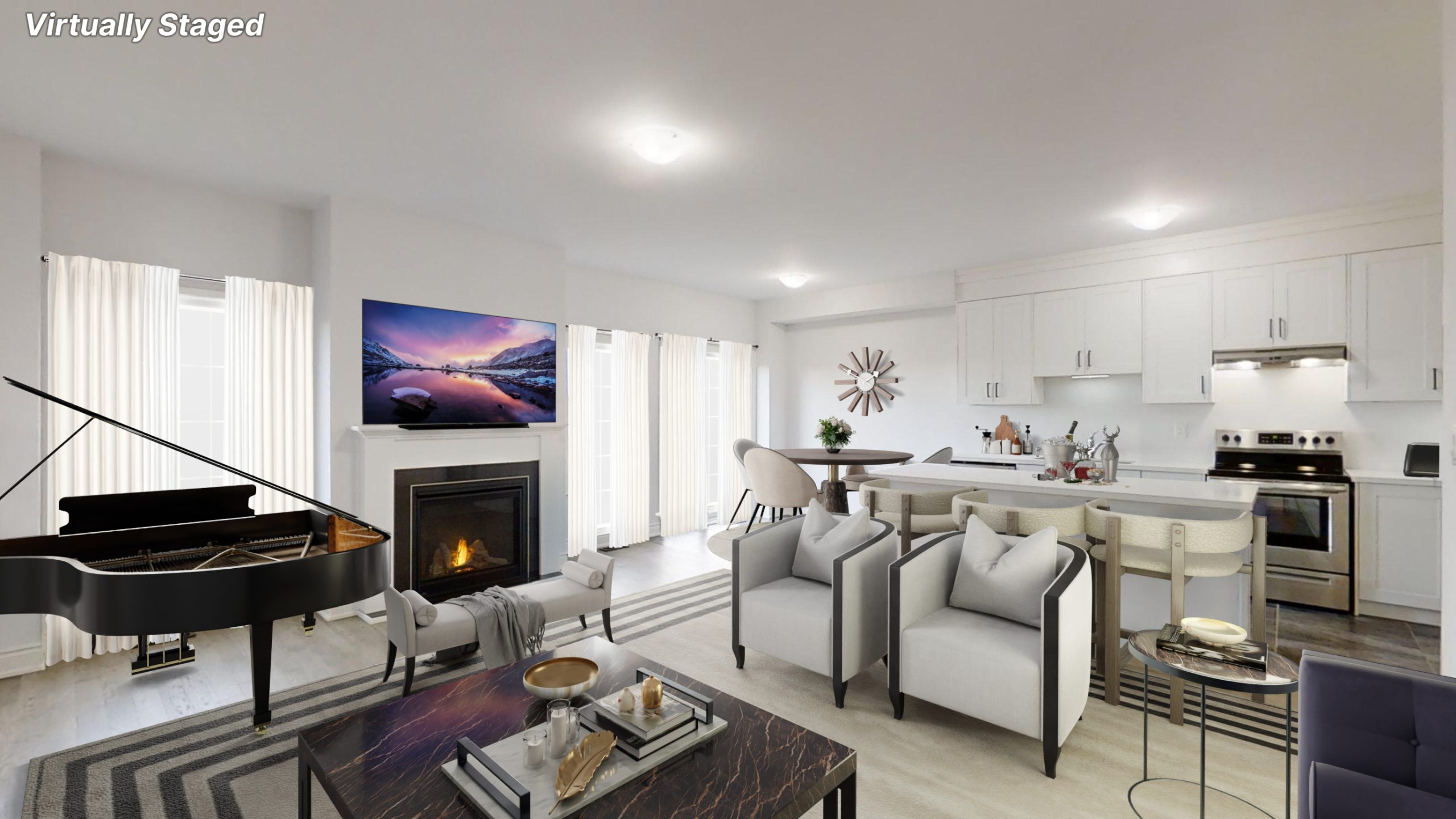
The open-concept kitchen is a chef’s dream, complete with a centre island, stainless-steel sink, and quality cabinetry selected from the vendor’s standard samples. The kitchen seamlessly flows into the living and dining areas, making it an ideal space for entertaining. A gas fireplace with a white-painted mantel and marble surround adds warmth and ambiance, while a sliding patio door leads to the wooden deck, offering breathtaking views of the fully fenced backyard and expansive farmland beyond.
Upstairs: Comfort and Convenience
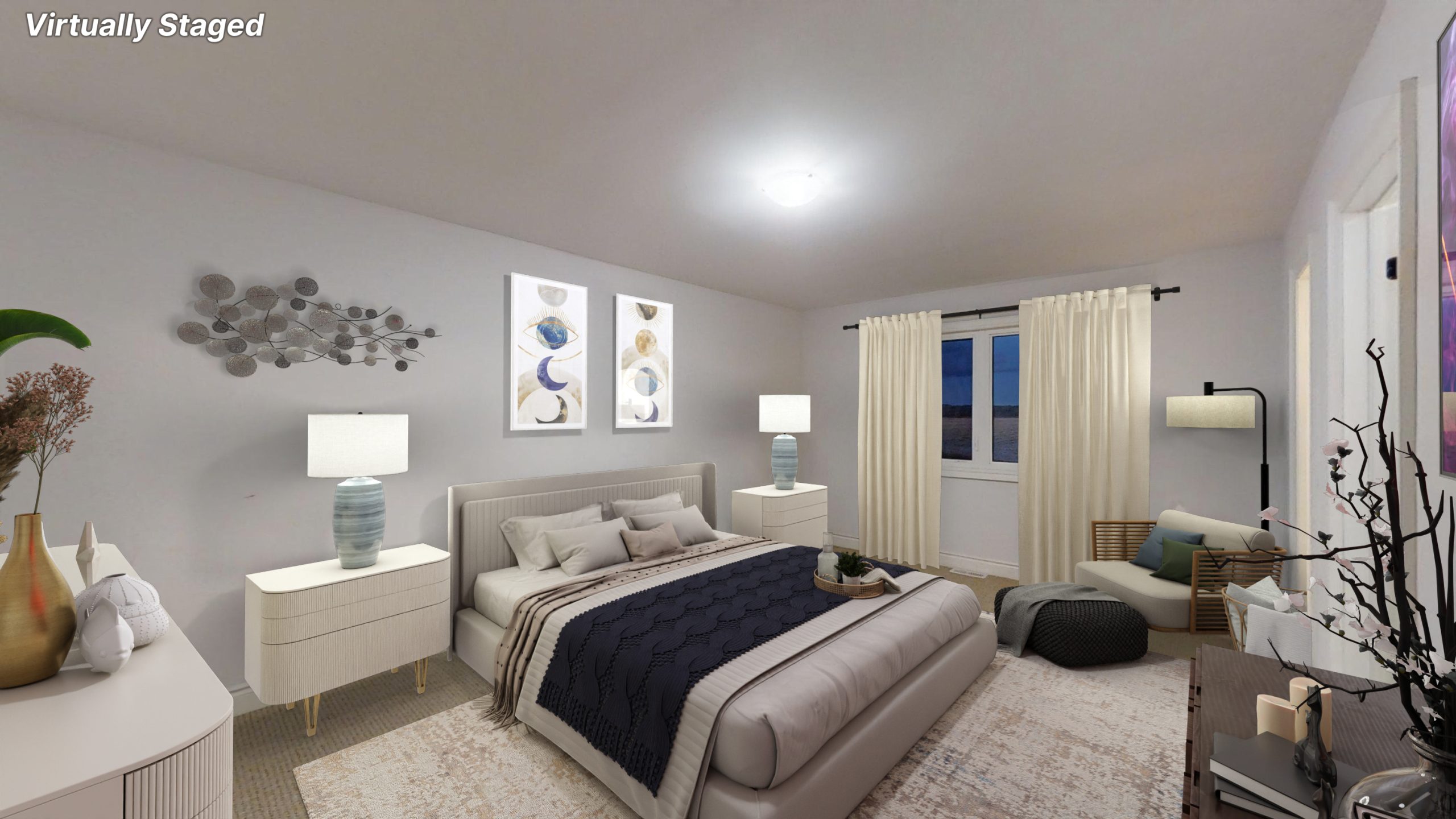
The second floor is designed with comfort and practicality in mind. Three generously sized bedrooms, each adorned with luxurious high-end carpeting, provide ample space for relaxation. The master ensuite is a true retreat, featuring a double sink vanity, an oval tub, and a shower with a standard marble surround.
A conveniently located laundry room adds to the functionality of this floor plan, making everyday tasks a breeze. The second floor also features stippled ceilings with smooth borders, adding a touch of sophistication to the space.
Unfinished Basement: Endless Possibilities
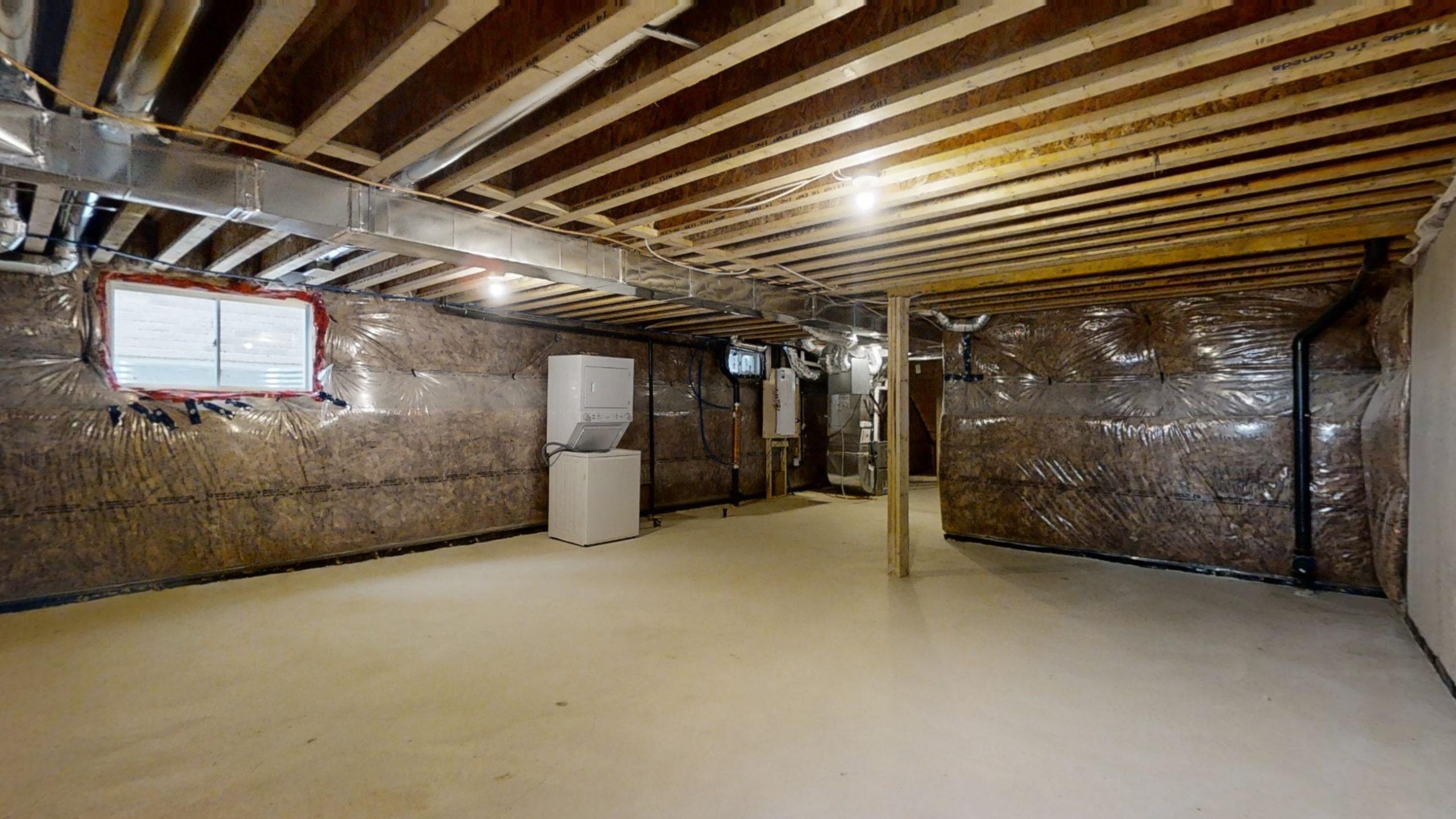
The unfinished basement is a blank canvas waiting for your personal touch. With 8-foot ceilings, a rough-in for a full 4-piece bathroom, and its own entrance, this space is ideal for creating a secondary living suite, home gym, or recreational area. The poured concrete basement walls are damp-proofed and wrapped with R20 insulation, ensuring durability and energy efficiency.
Energy-Efficient Features
This home is equipped with a range of energy-saving features, including:
- An upgraded on-demand hot water system for efficiency and convenience.
- An ERV/HRV system for optimal temperature control and indoor air quality.
- A heat recapture coil for water, further enhancing sustainability.
- High-efficiency forced gas central heating and a rough-in for central air conditioning.
- R60 attic insulation, R24 exterior wall insulation, and R20 basement insulation wrap.
- Energy Star certification, ensuring the home meets the highest standards of energy efficiency.
Quality Construction and Finishes
Built with quality construction and attention to detail, this home features:
- Poured concrete basement walls with additional foundation wrap for enhanced water resistance.
- Steel post and beam construction for added durability.
- Engineered truss-joist floor systems to minimize the need for structural posts.
- 2×6 wood frame construction and fully sealed windows and exterior doors for superior insulation.
Additional Features
- A direct access man door from the garage to the main floor hallway for added convenience.
- Two exterior water taps, one in the garage and one at the rear of the home.
- White switches and receptacles throughout, with ground fault interrupter protection in all bathroom electrical outlets.
- Rough-ins for central vacuum, cable TV, and telephone in key areas.
Live the Dream in Countryside Pointe
This stunning 2-year-old semi-detached home offers the perfect combination of modern comfort, energy efficiency, and serene living in the beautiful community of Countryside Pointe. Whether you’re entertaining guests in the open-concept living space, enjoying the tranquility of the backyard, or customizing the unfinished basement to suit your needs, this home is designed to meet the demands of modern living.
Don’t miss the opportunity to make this exceptional property your own. Schedule a viewing today and experience the elegance and functionality of this remarkable home.
For more information or to arrange a private showing, contact me at Gerald-Lawrence@ColdwellBanker.ca. Your dream home awaits!


 Facebook
Facebook
 X
X
 Pinterest
Pinterest
 Copy Link
Copy Link
