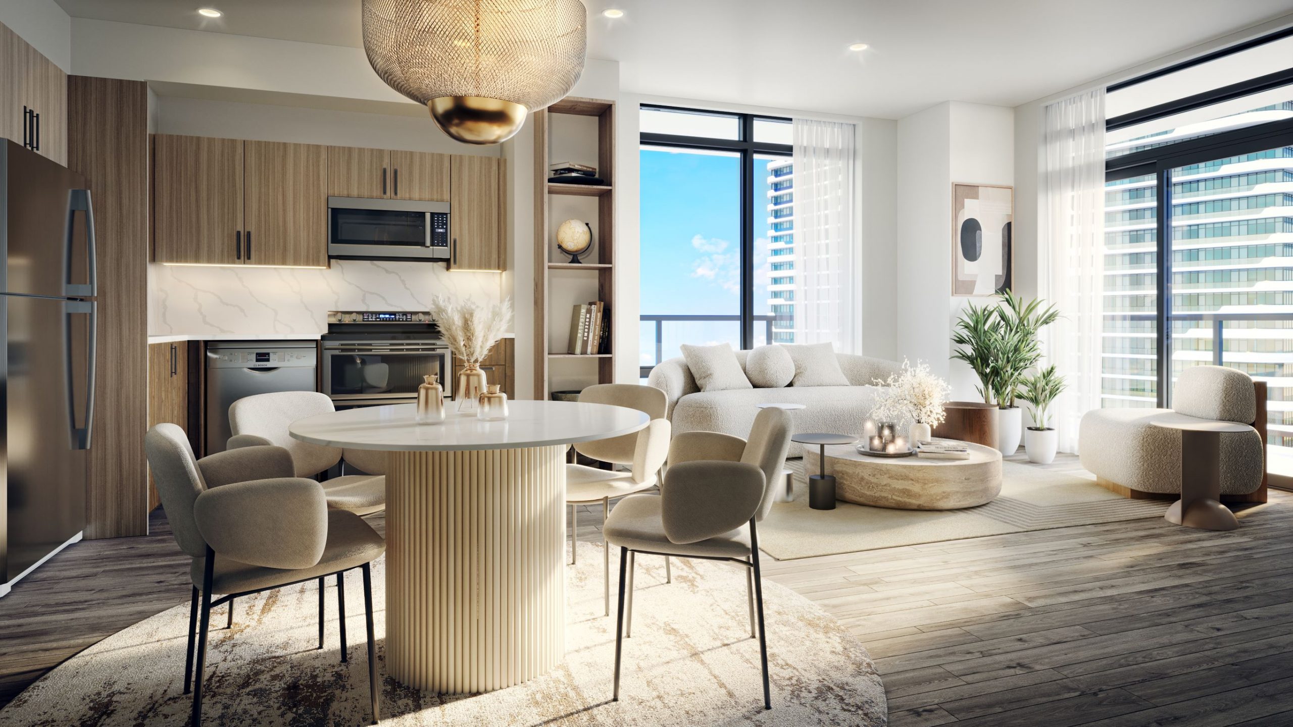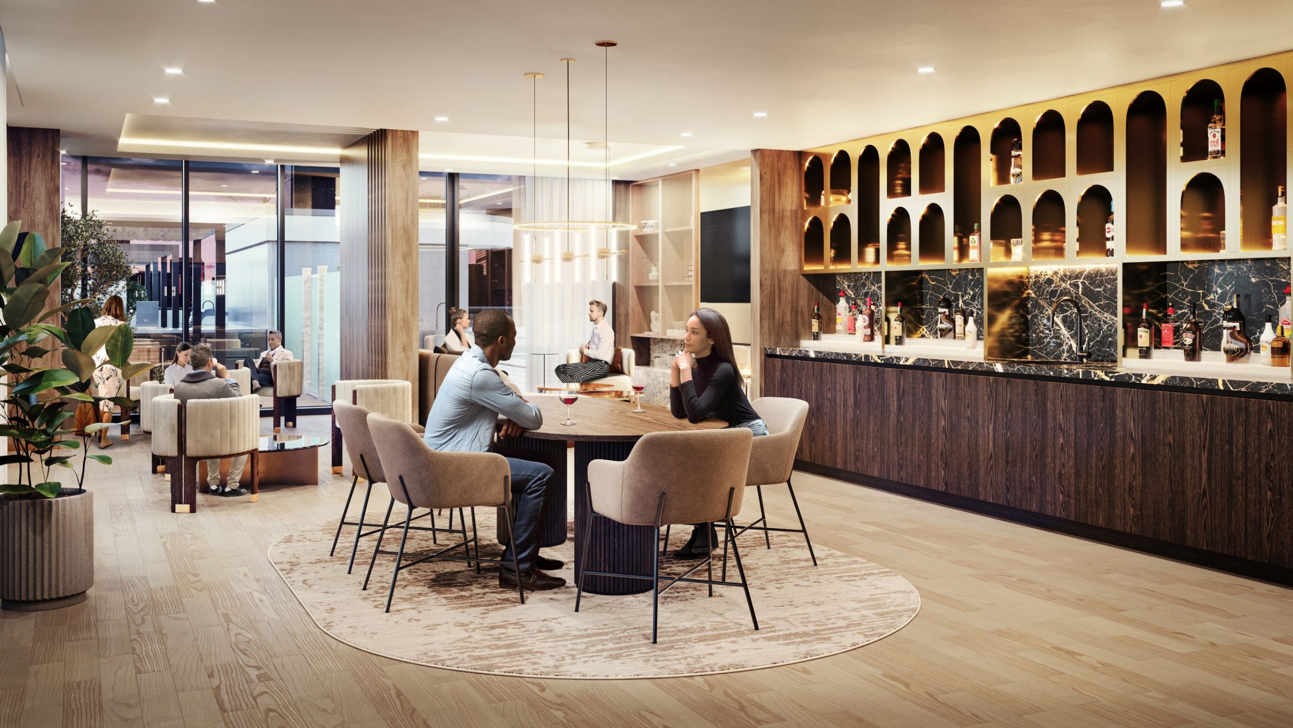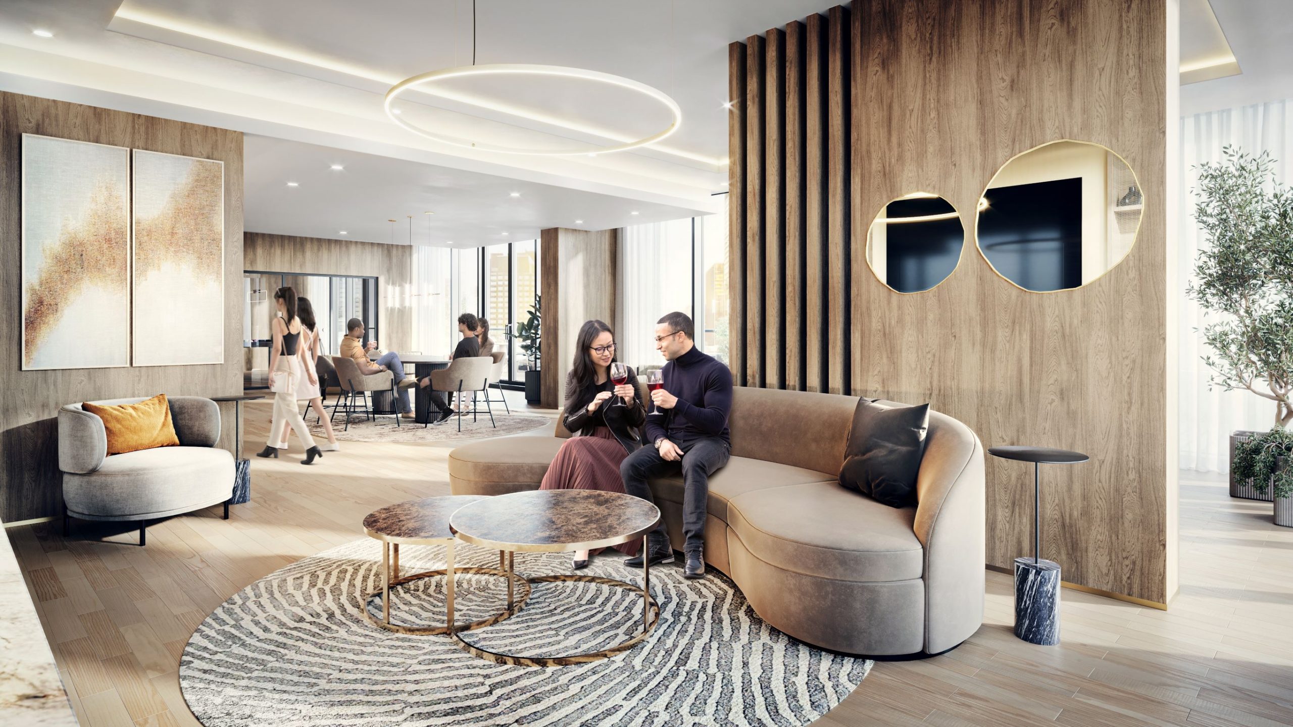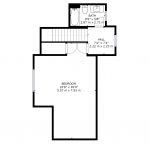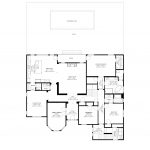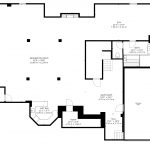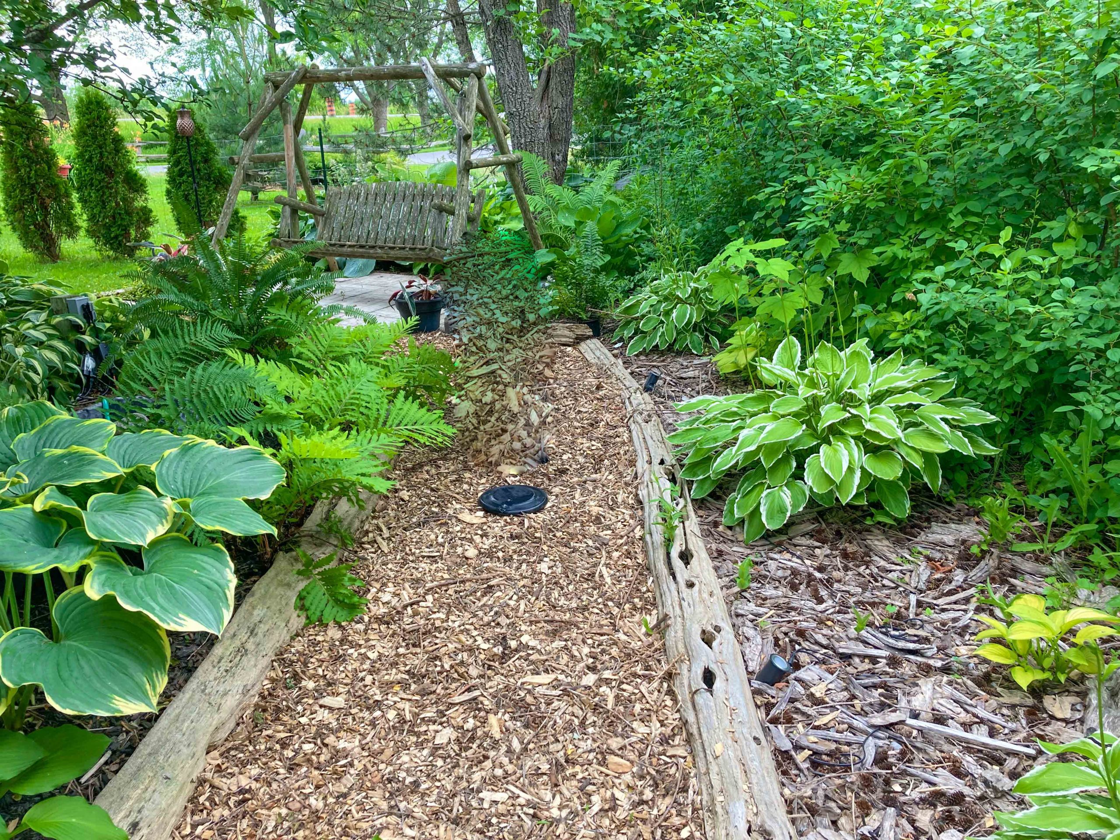Floor Plans
Single family property, 3 beds, 3 baths, built 2013, 2719 sqft/5100 sqft, 3 stories, detached garage, 6 parking spaces.
Undeniably impressive and luxurious, this ultra-contemporary custom estate situated on a double lot offers an extraordinary promontory location overlooking Laguna's iconic coastline. Unimaginable 180* Ocean views stretch from Palos Verdes past Catalina Island, creating a living painting that brilliantly reinvents itself daily from almost every room. This private modern masterpiece is a rare offering with over 2,700 square feet, comprised of 3 bedrooms, 3 exquisite bathrooms, a stylish open floor plan with satiny kitchen, dining & entertainment room, and a stunning Master Suite with 270* view balcony. The lustrous kitchen is an entertainer's dream with grand center peninsula, stainless steel appliances, Porcelanosa fixtures, exotic wood custom cabinetry, & smart home integration controlling Lutron lighting and Sonos sound. Master craftsmanship and the highest quality materials extend effortlessly outdoors in which walls of glass open to over 1,000 square feet of additional living space, delivering both serenity and a polished style outside. Only the finest modern finishes have been used to accentuate this exquisite dream home which boasts the magnificent beauty of the sun-soaked Laguna coastline as it's backdrop.
| Beach Access Golf Course Lot Great Schools Heated Floors Heated Pool Large Kitchen Large Lot Mountain Views |
Open Floor Plan Quiet and Private Shopping Nearby Community Clubhouse Community Pool Gated Community Ocean Views |
Room Dimensions & Descriptions
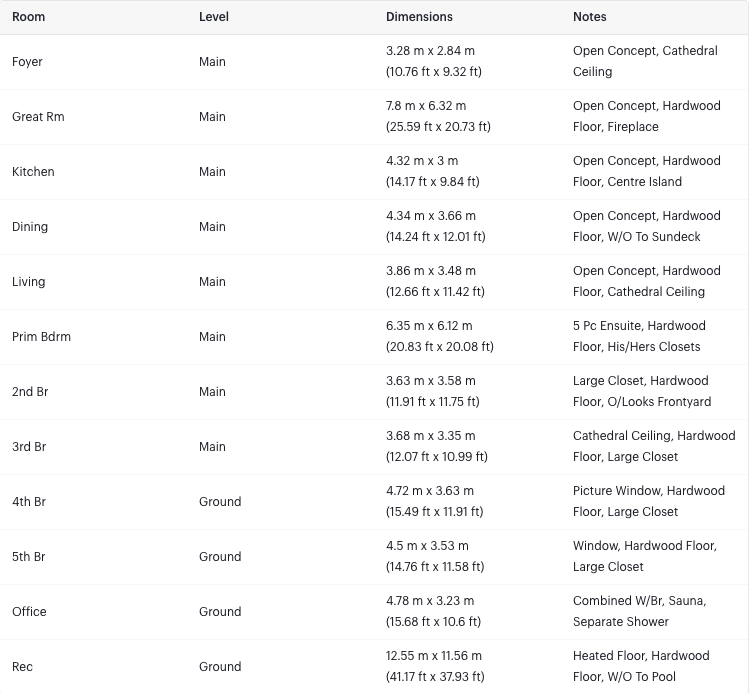
Homeowners Photos
Properties For Sale
- Roof Top Pool
- 5th Floor Amenities


