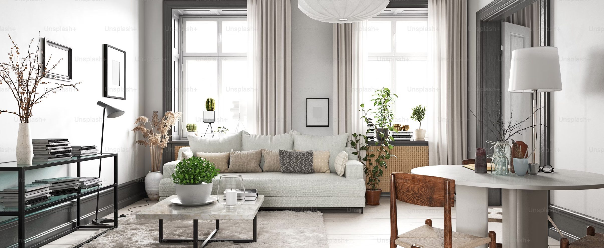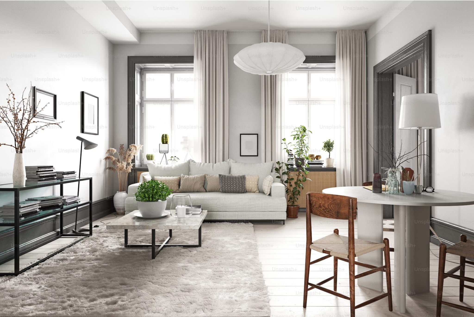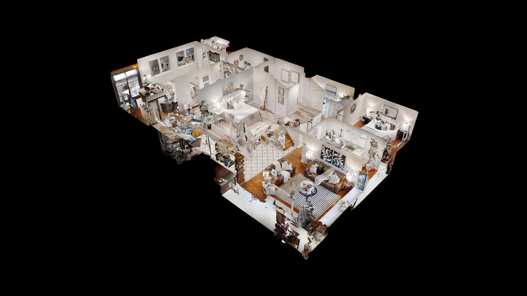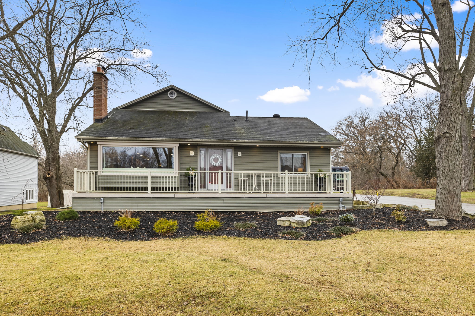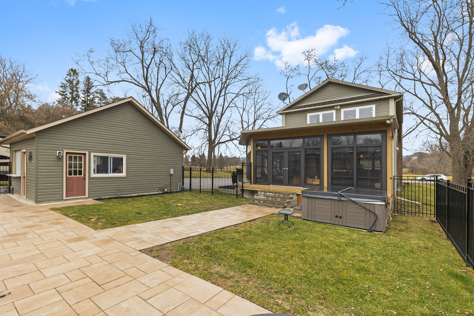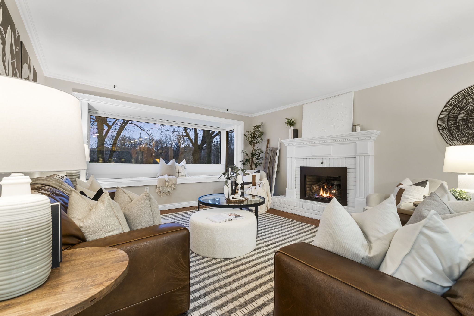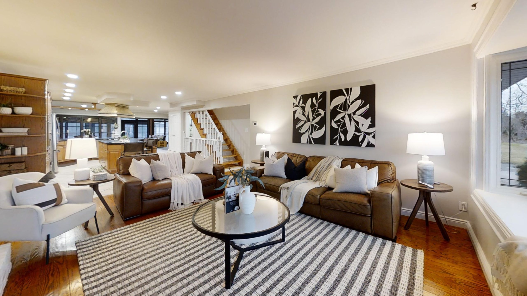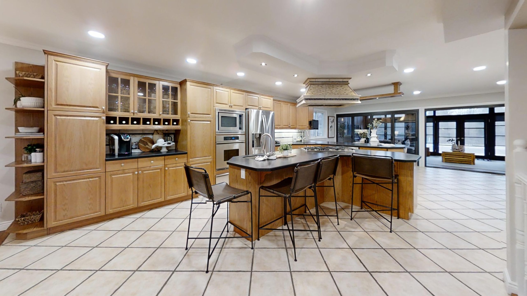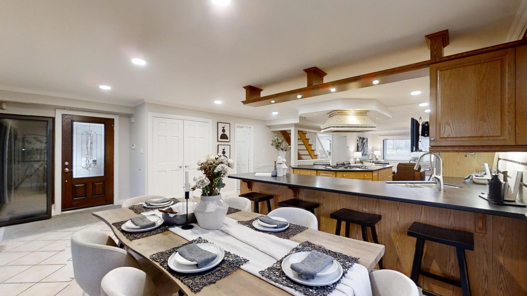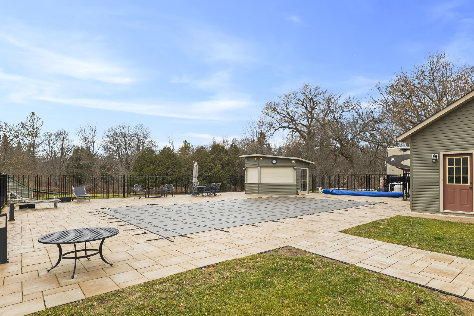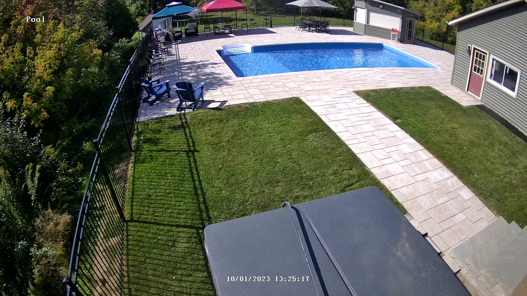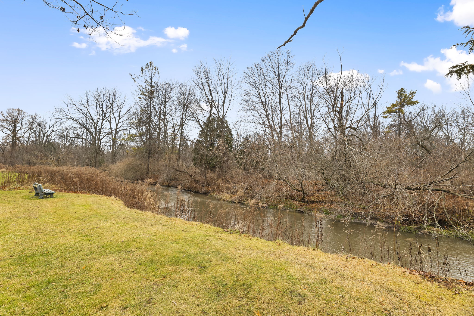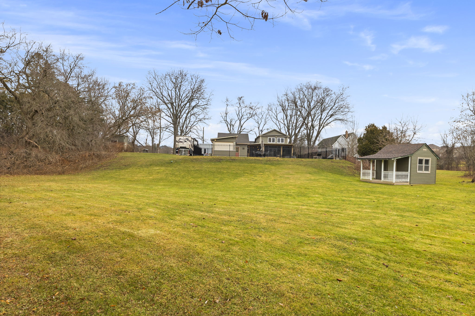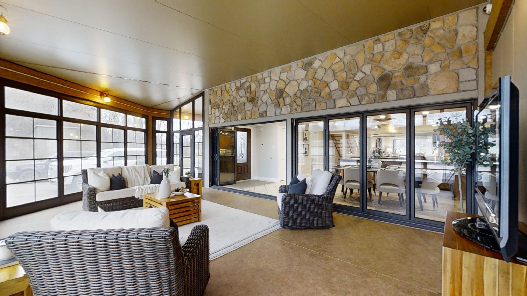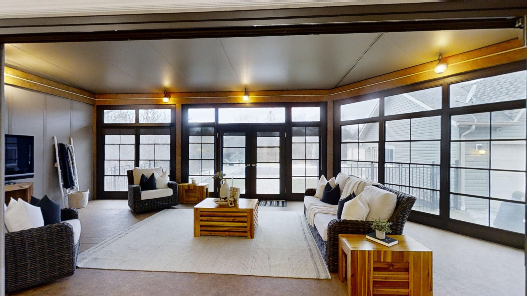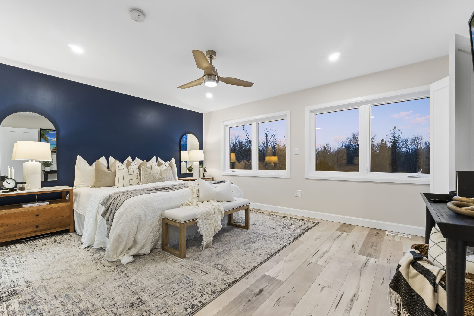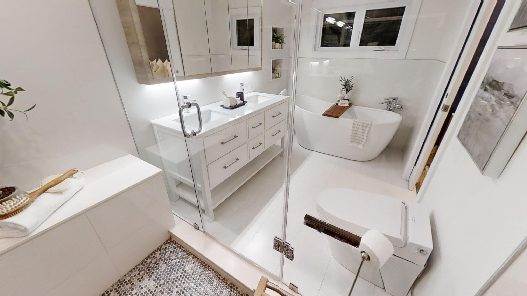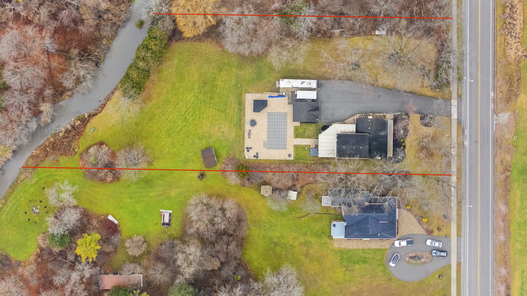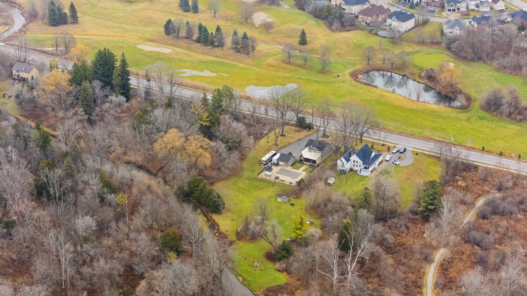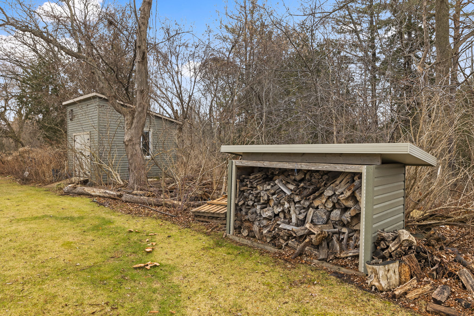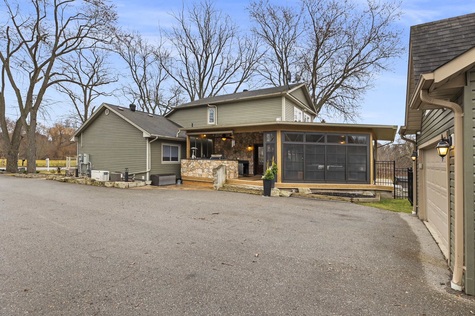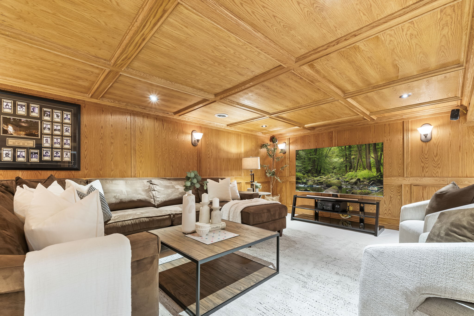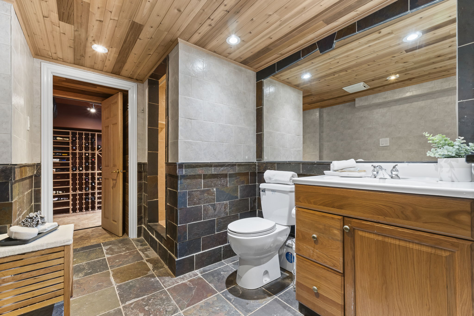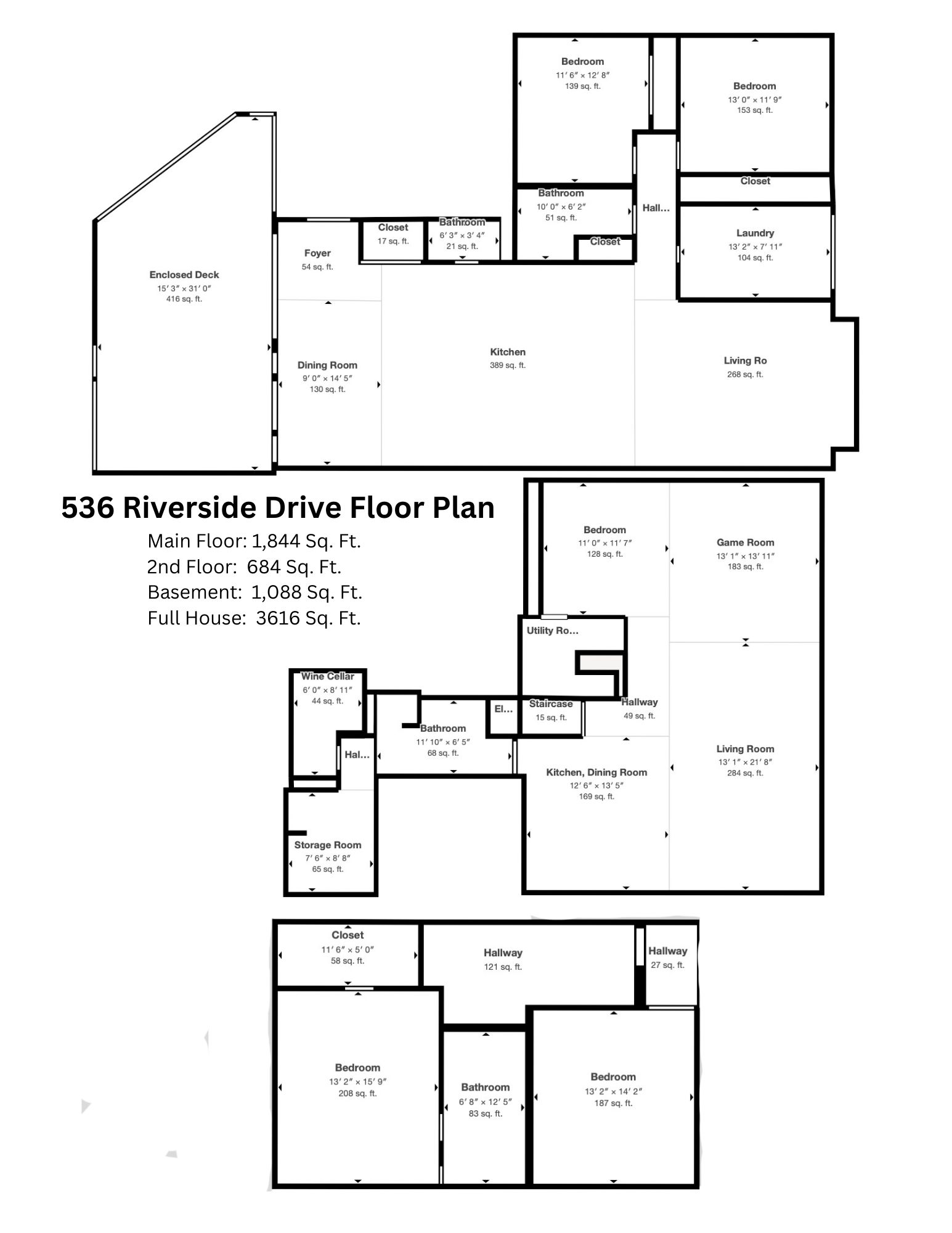Discover Modern Elegance in the Heart of Countryside Pointe, Uxbridge
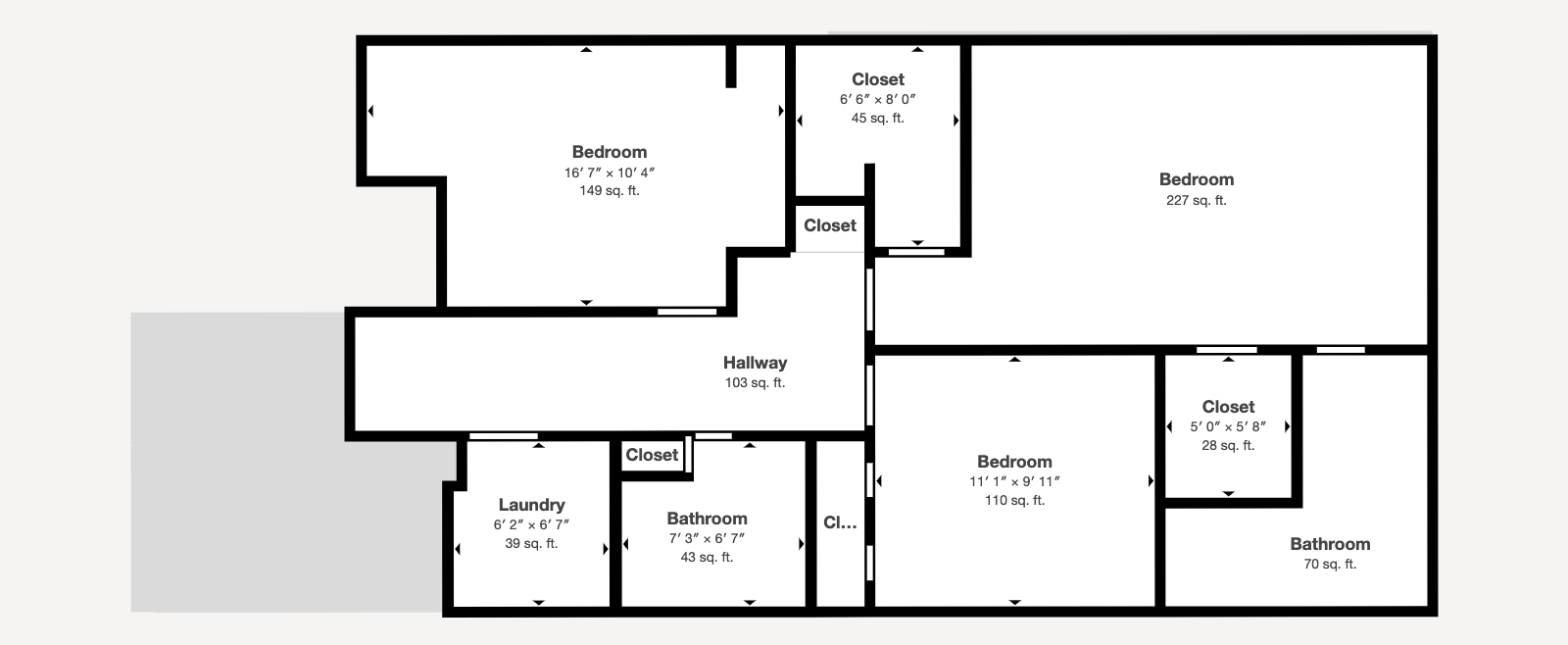
Discover Modern Elegance in Countryside Pointe: A Stunning 2-Year-Old Semi-Detached Home
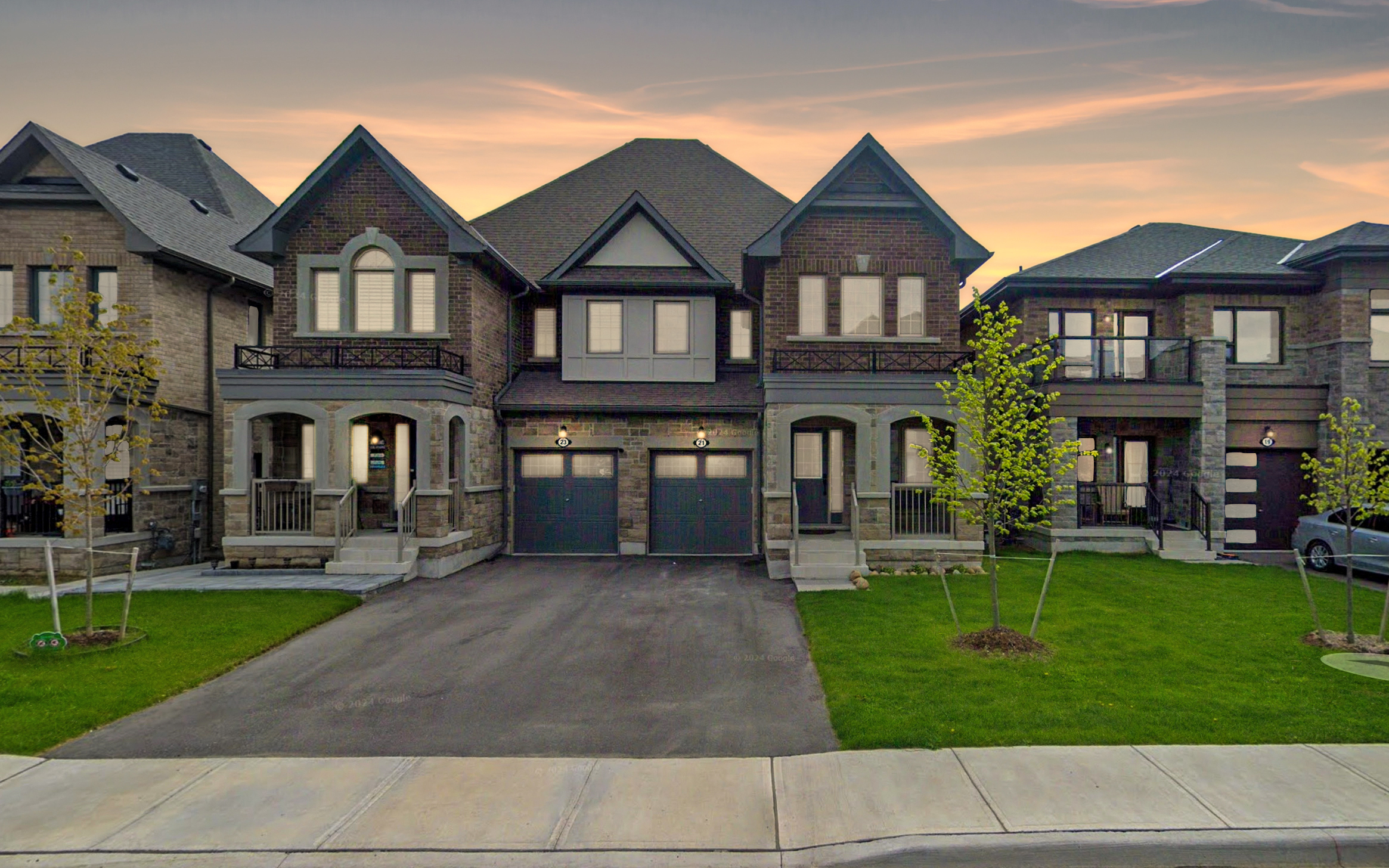
If you’re searching for a home that combines modern elegance, energy efficiency, and a serene setting, look no further than this exquisite 2-year-old semi-detached home in the newly created subdivision of Countryside Pointe in Uxbridge, Ontario. Designed with timeless aesthetics and thoughtful features, this property offers the perfect blend of style, functionality, and sustainability. Let’s take a closer look at what makes this home so special.
A Timeless Exterior
From the moment you arrive, the home’s captivating blend of brick, stone, and stucco exterior commands attention. The architectural details, including brick arches, decorative stone accents, and soldier coursing, create a sophisticated curb appeal. The maintenance-free aluminum soffit, fascia, and eaves troughs ensure durability, while the premium sectional roll-up garage door with decorative windows adds a touch of elegance.
The professionally graded and sodded lot is complemented by precast slab walkways and steps, leading you to the brushed nickel front door. Coach lamps at the garage and front door, along with an exterior light fixture at the rear door, provide both functionality and charm.
Step Inside: A Spacious and Inviting Interior
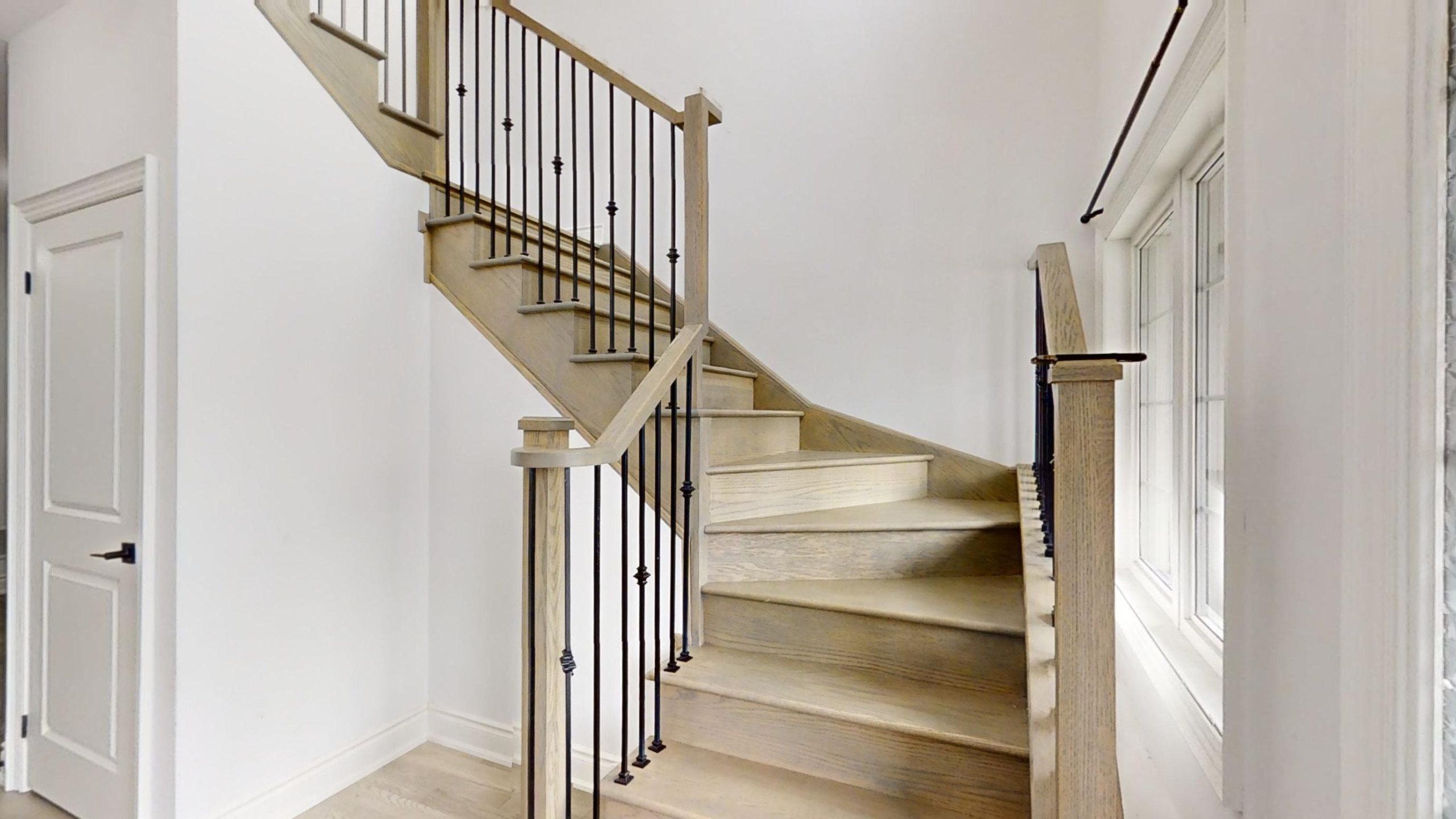
As you step into the spacious foyer, you’re greeted by soaring ceilings and a graceful oak staircase with upgraded spindles. The main level features a harmonious blend of hardwood floors and ceramic tiles, accentuated by 9-foot ceilings that create an open and airy atmosphere.
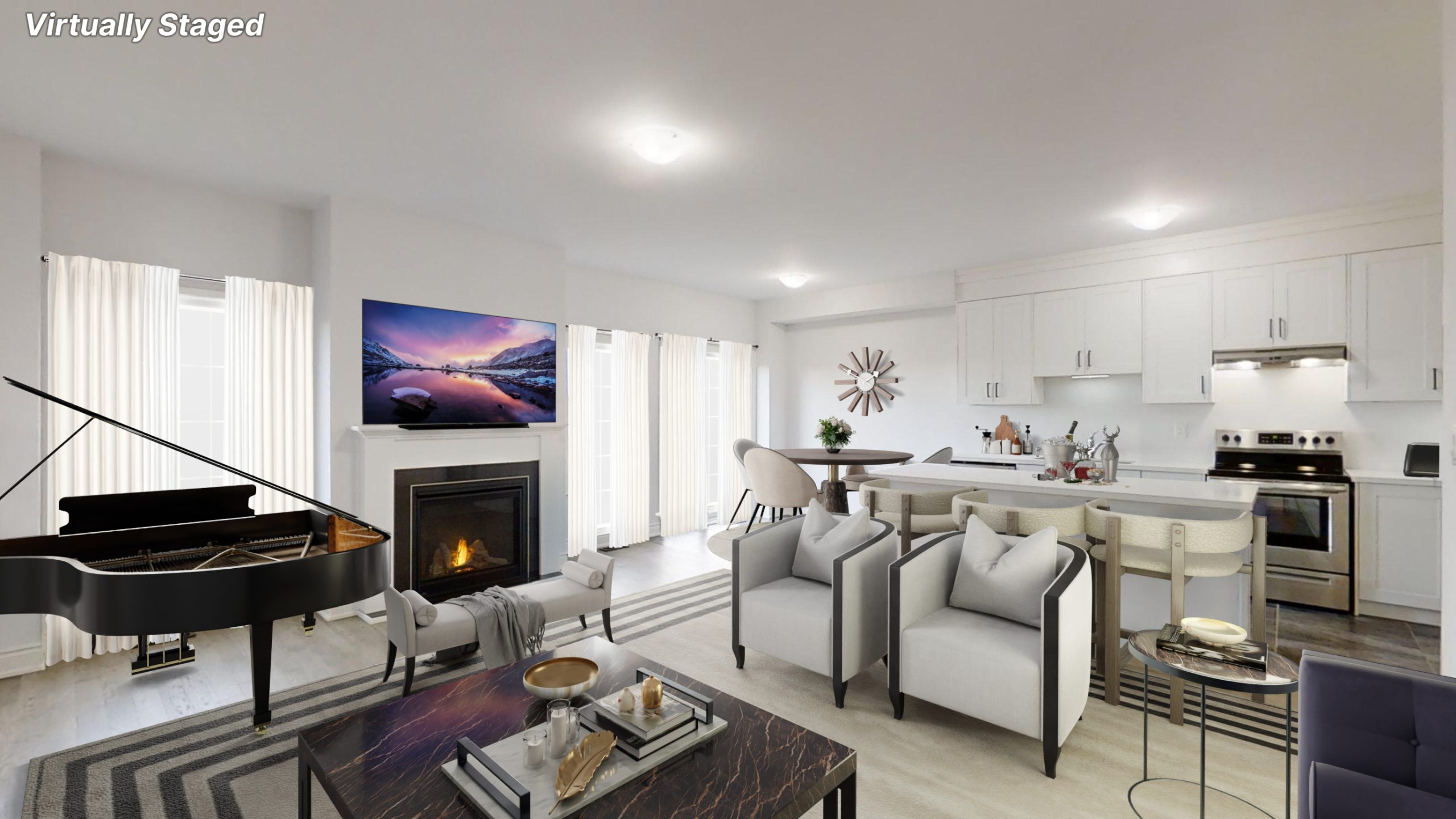
The open-concept kitchen is a chef’s dream, complete with a centre island, stainless-steel sink, and quality cabinetry selected from the vendor’s standard samples. The kitchen seamlessly flows into the living and dining areas, making it an ideal space for entertaining. A gas fireplace with a white-painted mantel and marble surround adds warmth and ambiance, while a sliding patio door leads to the wooden deck, offering breathtaking views of the fully fenced backyard and expansive farmland beyond.
Upstairs: Comfort and Convenience
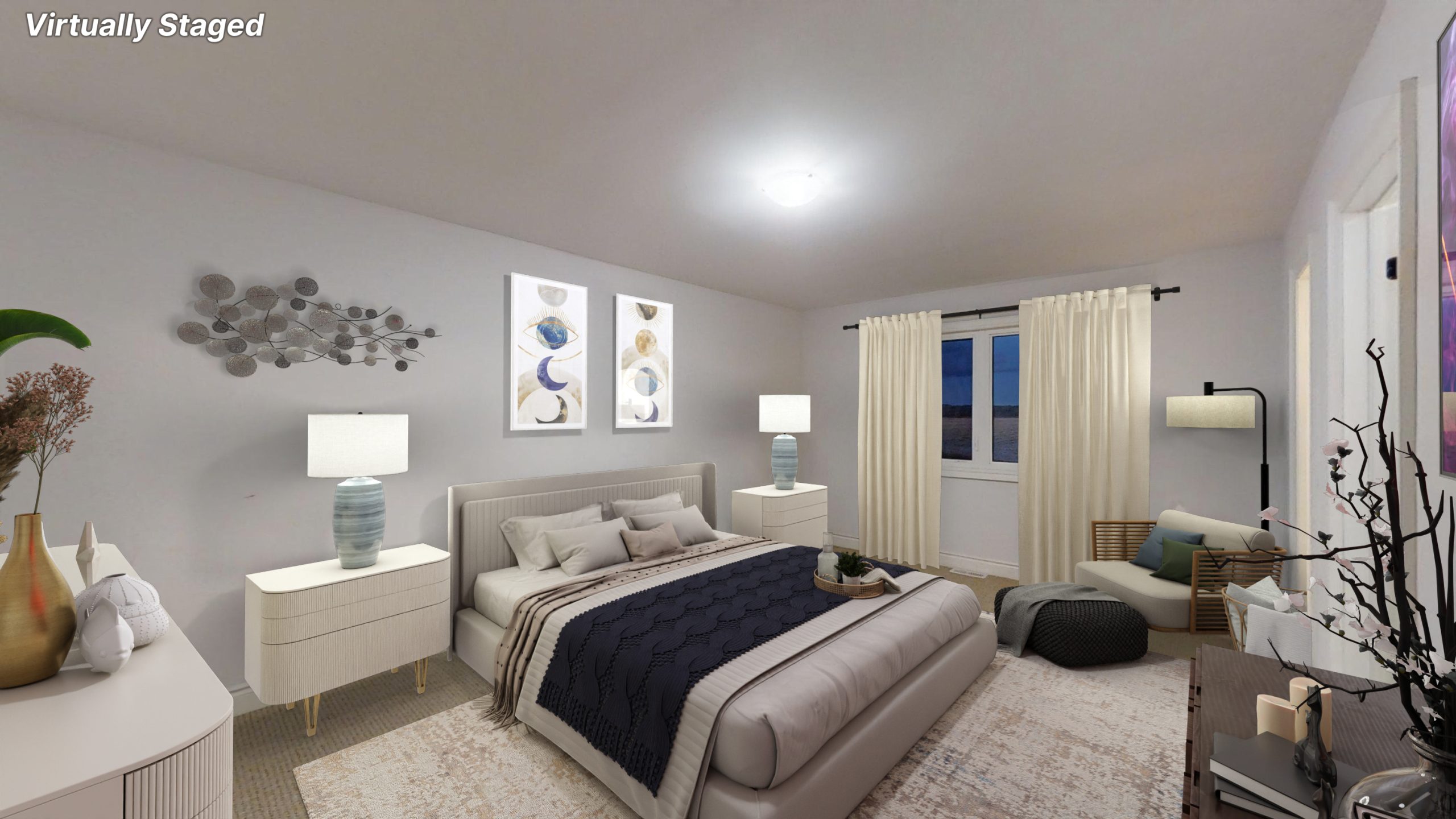
The second floor is designed with comfort and practicality in mind. Three generously sized bedrooms, each adorned with luxurious high-end carpeting, provide ample space for relaxation. The master ensuite is a true retreat, featuring a double sink vanity, an oval tub, and a shower with a standard marble surround.
A conveniently located laundry room adds to the functionality of this floor plan, making everyday tasks a breeze. The second floor also features stippled ceilings with smooth borders, adding a touch of sophistication to the space.
Unfinished Basement: Endless Possibilities
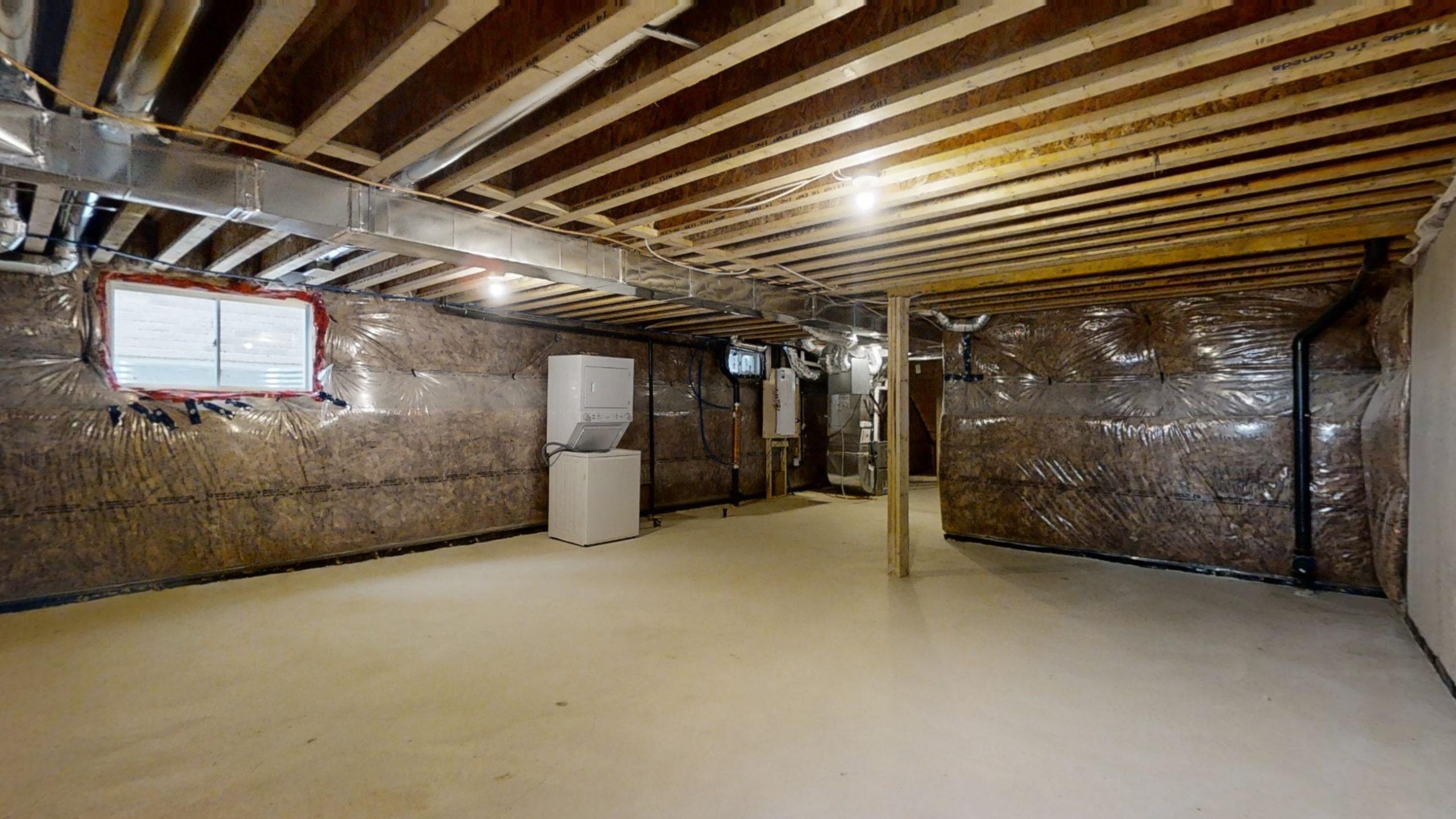
The unfinished basement is a blank canvas waiting for your personal touch. With 8-foot ceilings, a rough-in for a full 4-piece bathroom, and its own entrance, this space is ideal for creating a secondary living suite, home gym, or recreational area. The poured concrete basement walls are damp-proofed and wrapped with R20 insulation, ensuring durability and energy efficiency.
Energy-Efficient Features
This home is equipped with a range of energy-saving features, including:
- An upgraded on-demand hot water system for efficiency and convenience.
- An ERV/HRV system for optimal temperature control and indoor air quality.
- A heat recapture coil for water, further enhancing sustainability.
- High-efficiency forced gas central heating and a rough-in for central air conditioning.
- R60 attic insulation, R24 exterior wall insulation, and R20 basement insulation wrap.
- Energy Star certification, ensuring the home meets the highest standards of energy efficiency.
Quality Construction and Finishes
Built with quality construction and attention to detail, this home features:
- Poured concrete basement walls with additional foundation wrap for enhanced water resistance.
- Steel post and beam construction for added durability.
- Engineered truss-joist floor systems to minimize the need for structural posts.
- 2×6 wood frame construction and fully sealed windows and exterior doors for superior insulation.
Additional Features
- A direct access man door from the garage to the main floor hallway for added convenience.
- Two exterior water taps, one in the garage and one at the rear of the home.
- White switches and receptacles throughout, with ground fault interrupter protection in all bathroom electrical outlets.
- Rough-ins for central vacuum, cable TV, and telephone in key areas.
Live the Dream in Countryside Pointe
This stunning 2-year-old semi-detached home offers the perfect combination of modern comfort, energy efficiency, and serene living in the beautiful community of Countryside Pointe. Whether you’re entertaining guests in the open-concept living space, enjoying the tranquility of the backyard, or customizing the unfinished basement to suit your needs, this home is designed to meet the demands of modern living.
Don’t miss the opportunity to make this exceptional property your own. Schedule a viewing today and experience the elegance and functionality of this remarkable home.
For more information or to arrange a private showing, contact me at Gerald-Lawrence@ColdwellBanker.ca. Your dream home awaits!
The Pinnacle of Refined Living: A Builder’s Private Residence in FoxFire Estates
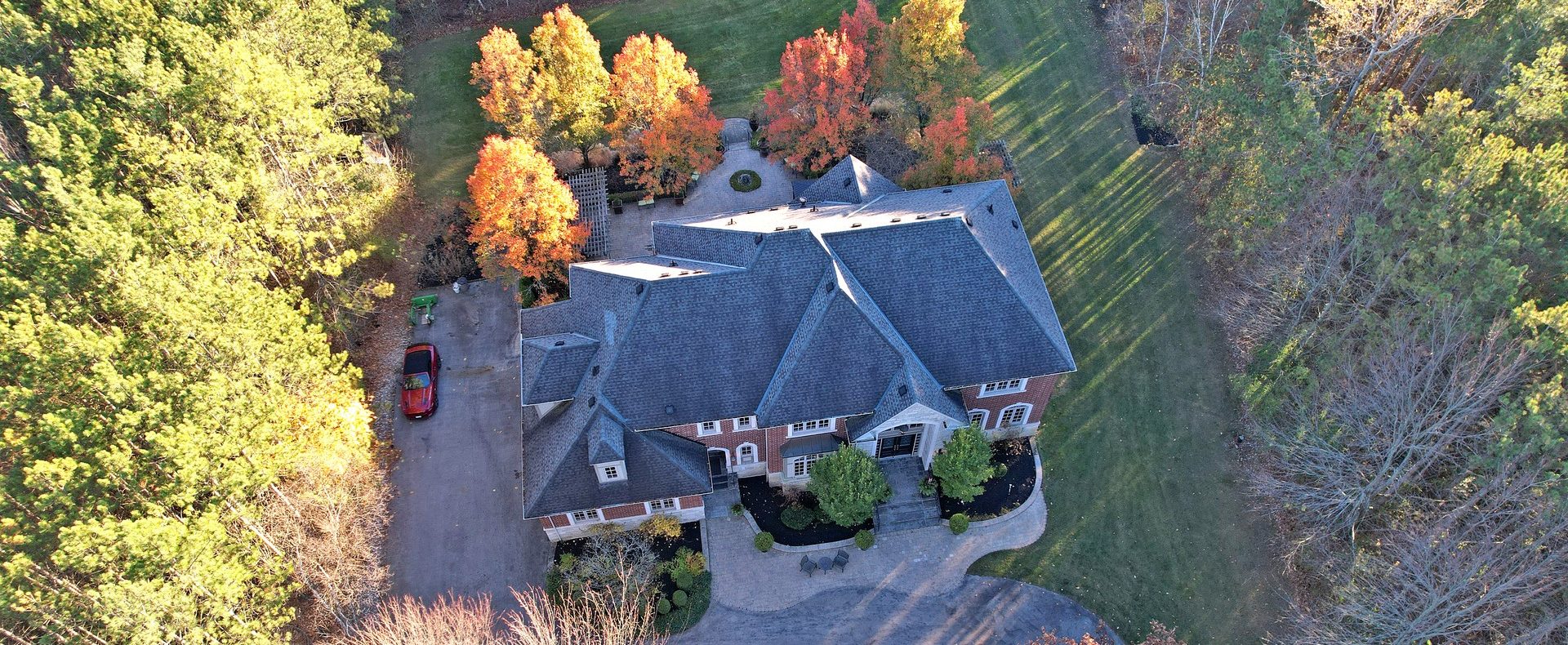

Nestled in the heart of FoxFire Estates, this remarkable property epitomizes the perfect blend of luxury, sophistication, and tranquility. Set on 2.4 acres in a serene cul-de-sac, the home offers approximately 7,605 square feet of meticulously designed living space. Every detail has been carefully considered, creating an unparalleled living experience in one of the region’s most sought-after neighbourhoods.
An Entrance to Remember
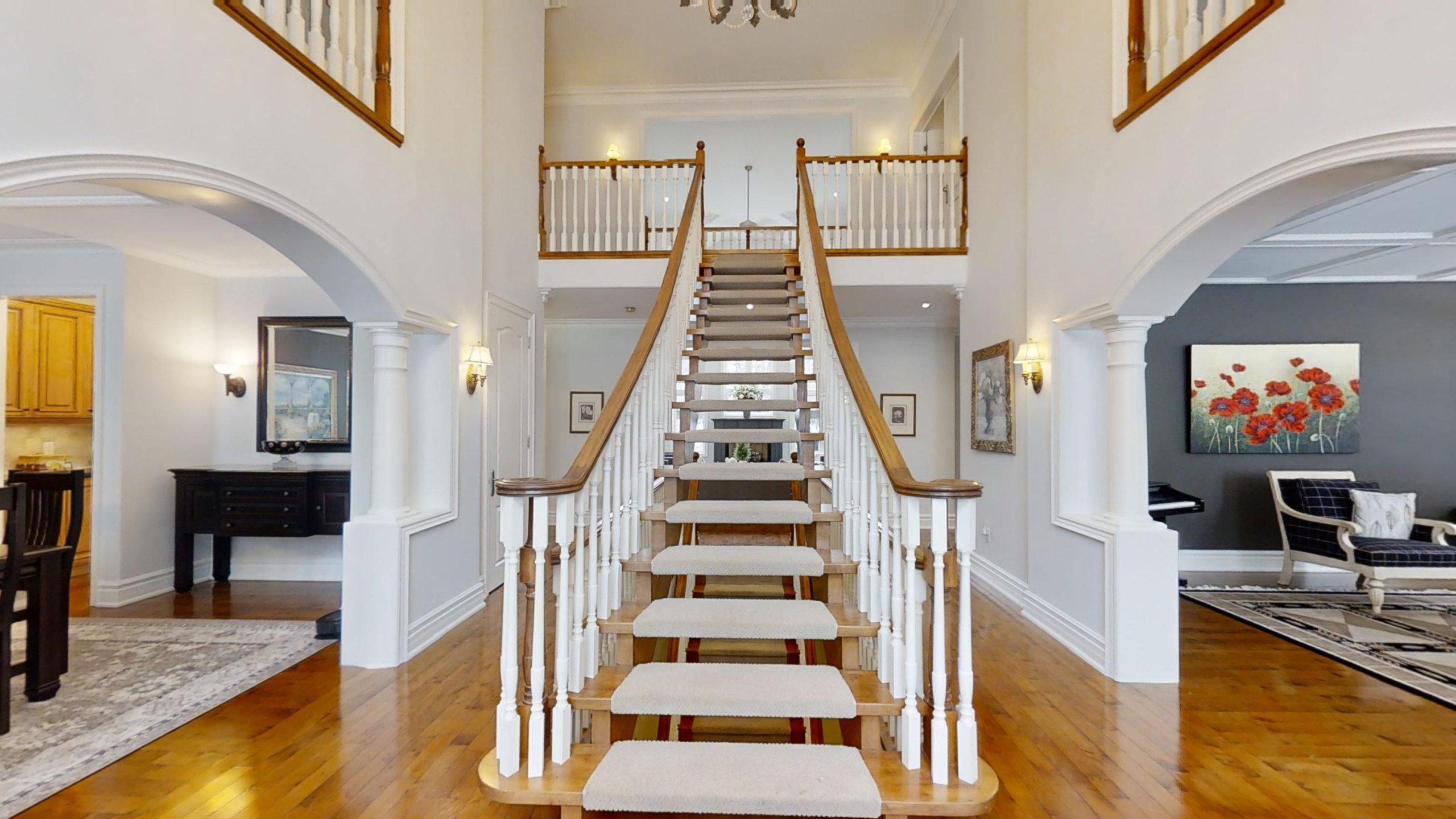 As you step into the grand foyer, the striking open-riser Scarlet O’Hara staircase takes center stage, immediately commanding attention. This architectural masterpiece gracefully ascends to the upper level, setting the tone for the home’s elegant design and offering a glimpse of the extraordinary living spaces that lie beyond.
As you step into the grand foyer, the striking open-riser Scarlet O’Hara staircase takes center stage, immediately commanding attention. This architectural masterpiece gracefully ascends to the upper level, setting the tone for the home’s elegant design and offering a glimpse of the extraordinary living spaces that lie beyond.
Main Floor Elegance and Functionality
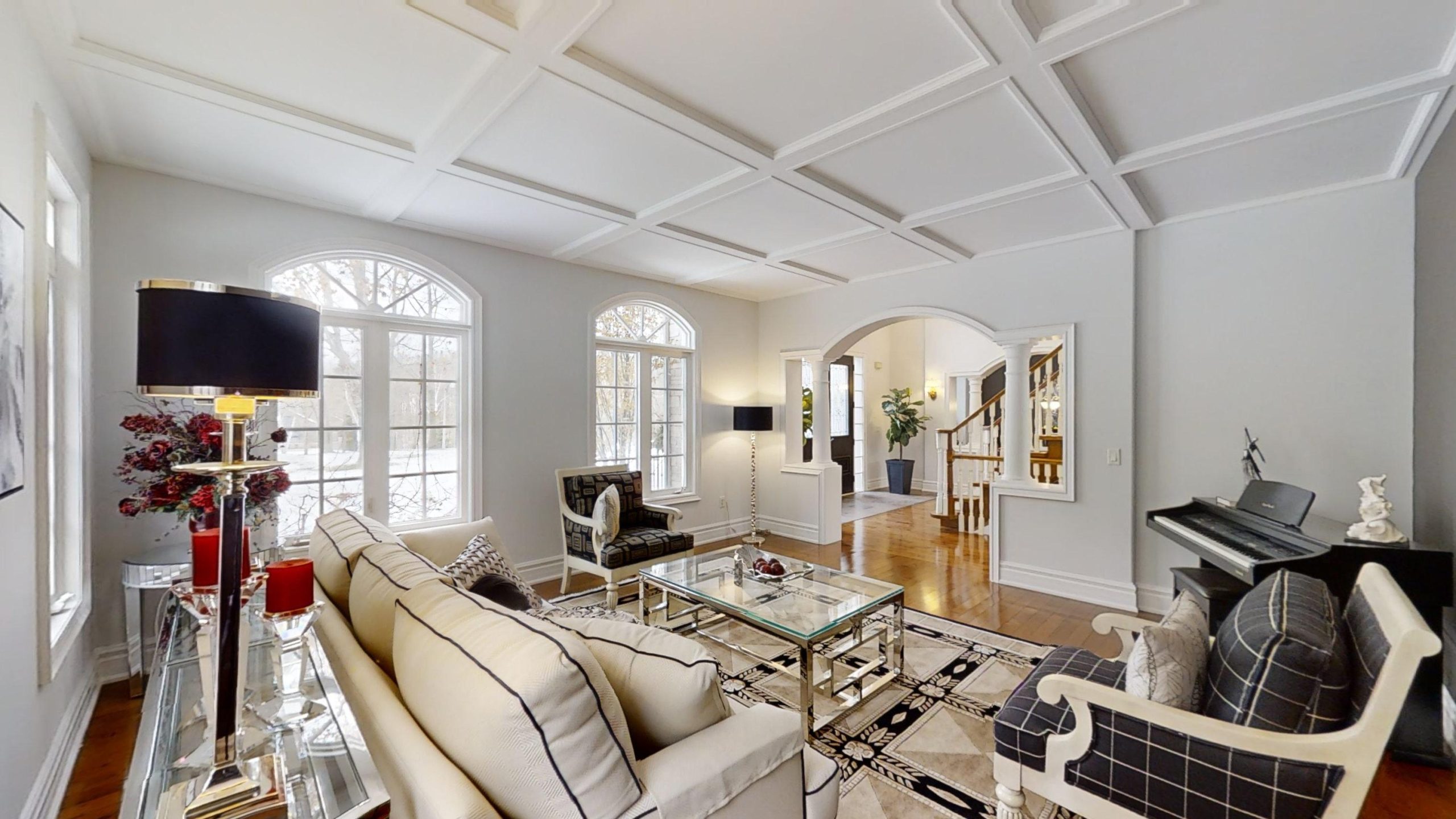 The spacious living room is a testament to the home’s thoughtful design, featuring expansive windows that flood the space with natural light and frame views of the picturesque surroundings. Adjacent to this inviting space, the formal dining room provides an ideal setting for hosting elegant dinner parties or intimate family gatherings.
The spacious living room is a testament to the home’s thoughtful design, featuring expansive windows that flood the space with natural light and frame views of the picturesque surroundings. Adjacent to this inviting space, the formal dining room provides an ideal setting for hosting elegant dinner parties or intimate family gatherings.
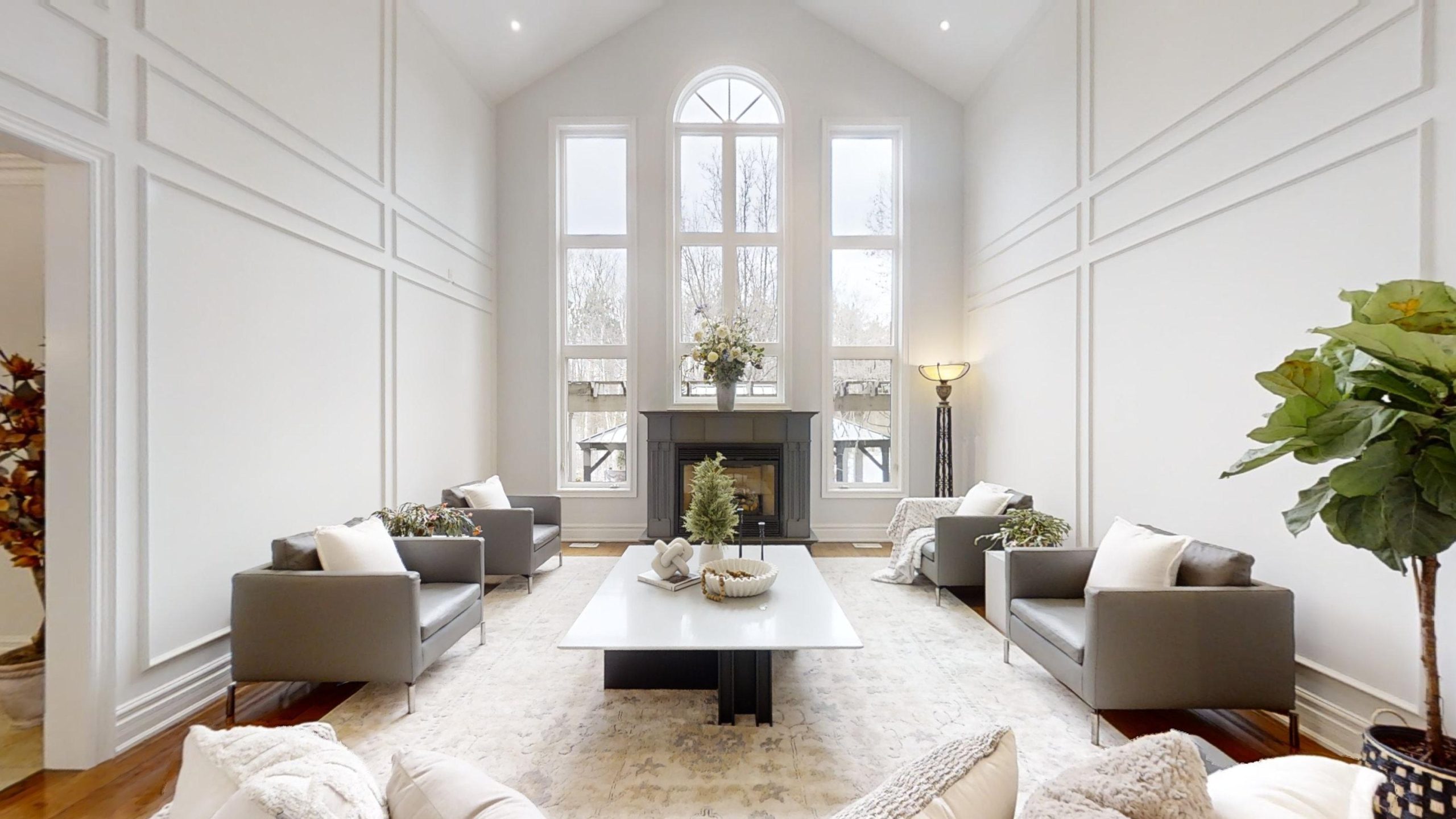 The impressive great room is the heart of the home, boasting soaring 19-foot ceilings, massive windows with enchanting wooded views, and a cozy fireplace. Solid hardwood floors flow seamlessly throughout the main areas, offering a timeless aesthetic, while the gourmet kitchen and baths feature durable tile flooring.
The impressive great room is the heart of the home, boasting soaring 19-foot ceilings, massive windows with enchanting wooded views, and a cozy fireplace. Solid hardwood floors flow seamlessly throughout the main areas, offering a timeless aesthetic, while the gourmet kitchen and baths feature durable tile flooring.
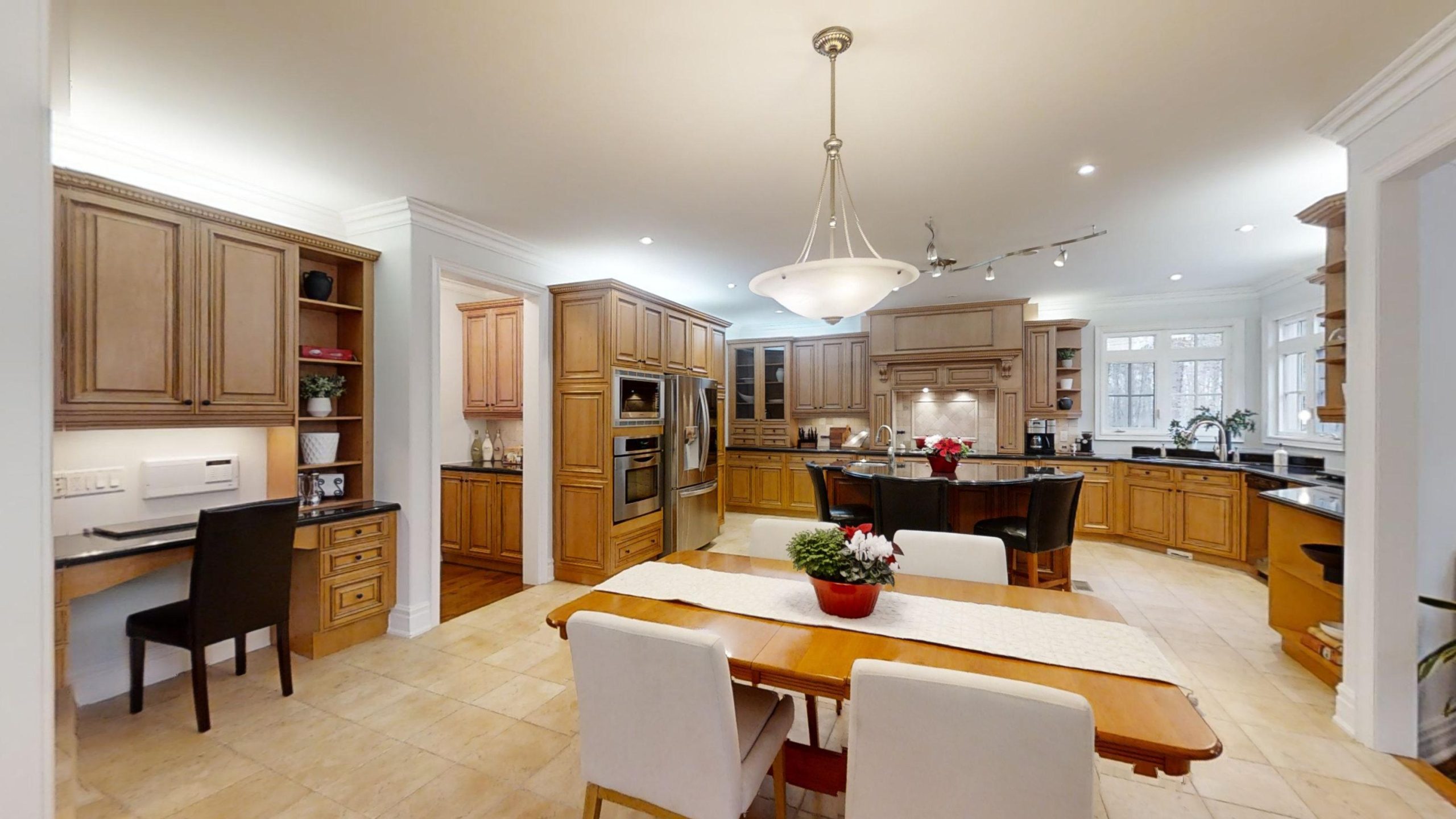 Designed with culinary enthusiasts in mind, the oversized kitchen is a true masterpiece. It boasts premium finishes, ample workspace, and state-of-the-art appliances, ensuring both functionality and style. The practical layout includes a nearby laundry room, a walk-in closet, and a secondary entrance leading to the three-bay garage with 9×8-foot doors, providing ample space for vehicles and storage.
Designed with culinary enthusiasts in mind, the oversized kitchen is a true masterpiece. It boasts premium finishes, ample workspace, and state-of-the-art appliances, ensuring both functionality and style. The practical layout includes a nearby laundry room, a walk-in closet, and a secondary entrance leading to the three-bay garage with 9×8-foot doors, providing ample space for vehicles and storage.
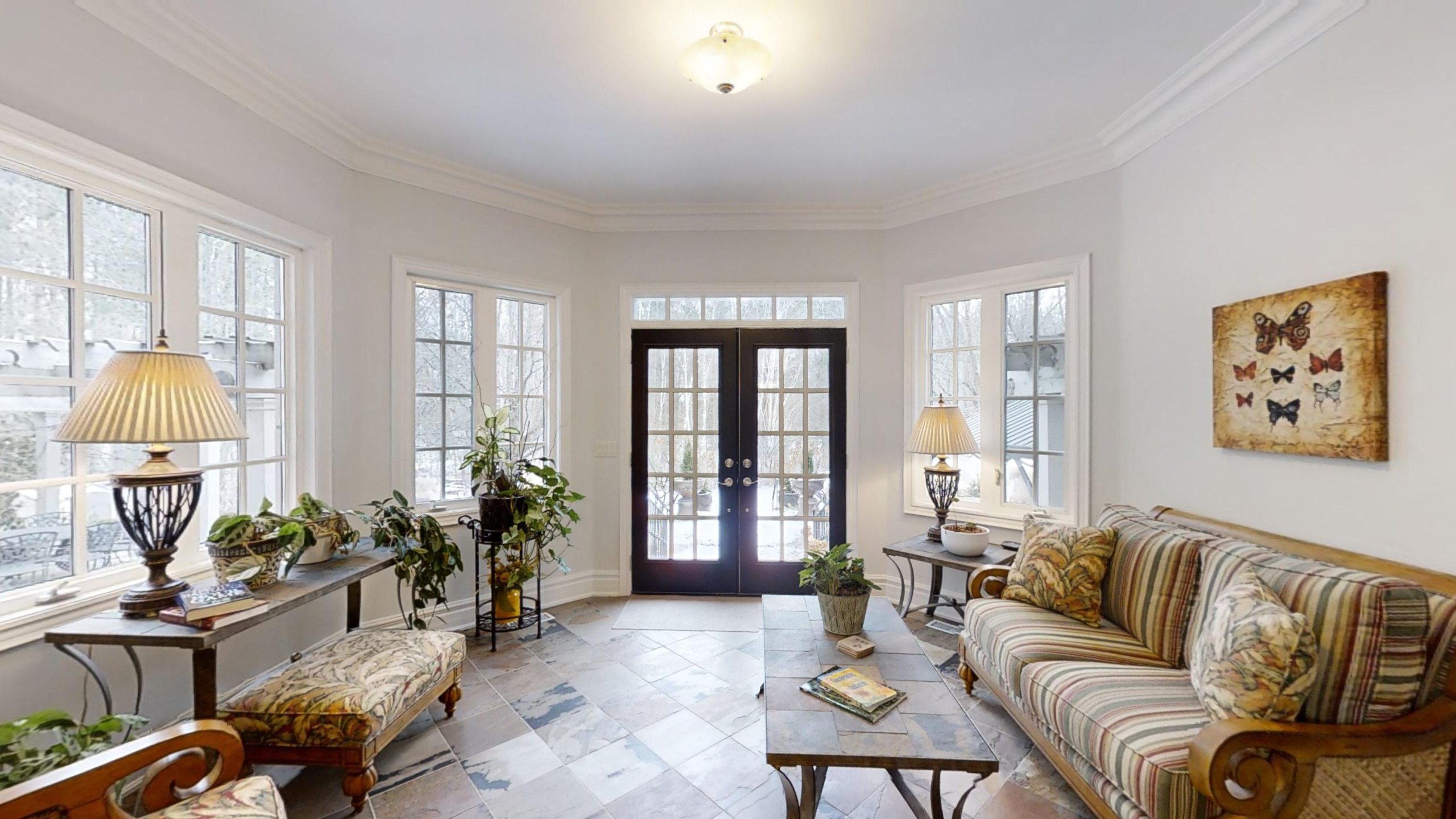 A sunroom situated off the main living areas offers an idyllic retreat. With slate flooring, a cozy fireplace, and walls of windows showcasing serene backyard views, this space is perfect for unwinding. Double doors lead to a private outdoor haven, seamlessly connecting indoor and outdoor living.
A sunroom situated off the main living areas offers an idyllic retreat. With slate flooring, a cozy fireplace, and walls of windows showcasing serene backyard views, this space is perfect for unwinding. Double doors lead to a private outdoor haven, seamlessly connecting indoor and outdoor living.
An Outdoor Oasis
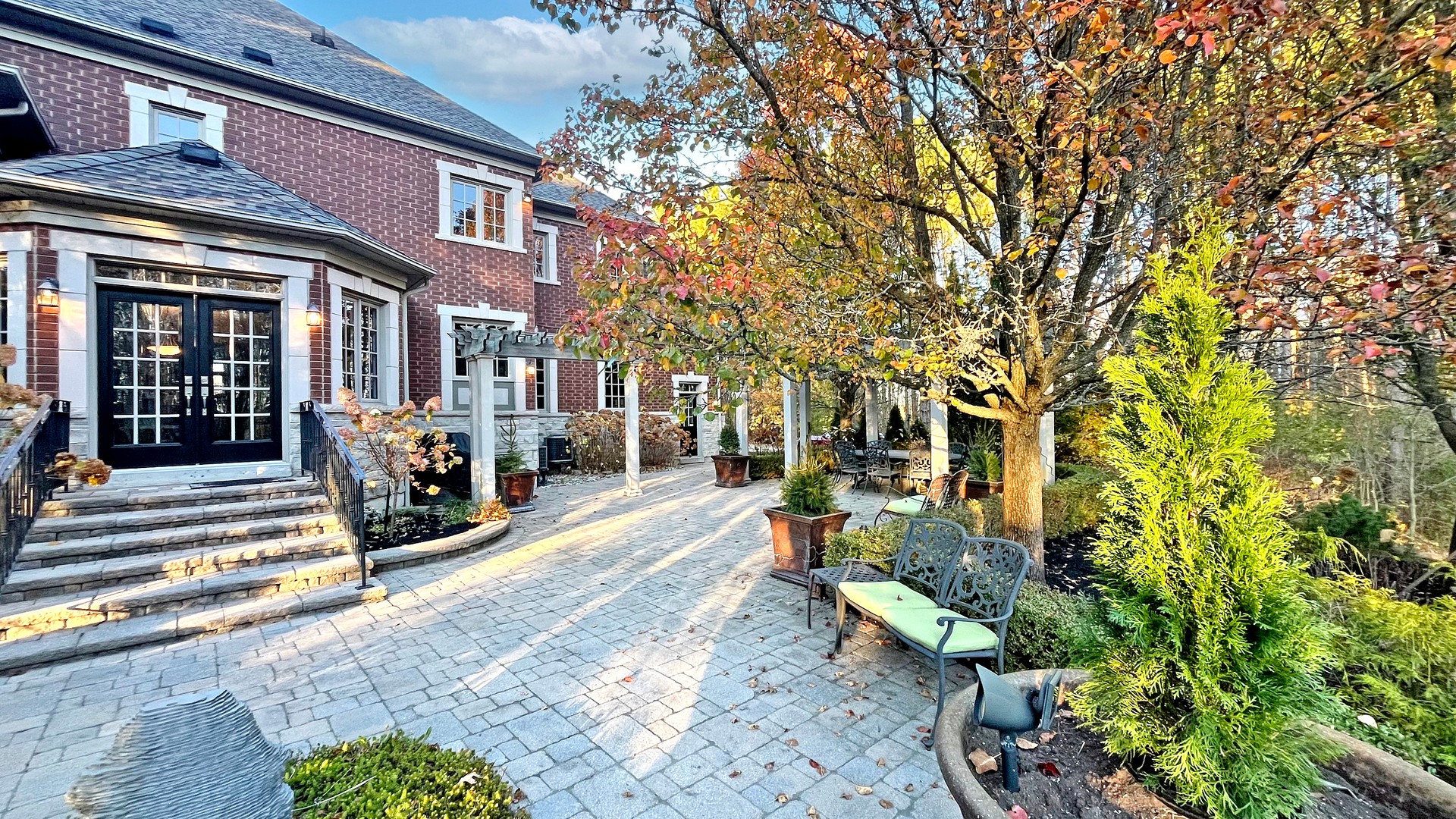 The backyard retreat is a sanctuary of relaxation and beauty. An expansive patio, complete with a pergola, gazebo, and barbecue area, invites outdoor gatherings against the lush backdrop of perennial gardens. Mature trees, manicured shrubs, and vibrant planters enhance the natural charm, creating an environment that feels like a private escape.
The backyard retreat is a sanctuary of relaxation and beauty. An expansive patio, complete with a pergola, gazebo, and barbecue area, invites outdoor gatherings against the lush backdrop of perennial gardens. Mature trees, manicured shrubs, and vibrant planters enhance the natural charm, creating an environment that feels like a private escape.
Main Floor Conveniences
 A spacious home office provides a quiet, functional workspace, while a well-appointed powder room completes the thoughtfully designed main floor.
A spacious home office provides a quiet, functional workspace, while a well-appointed powder room completes the thoughtfully designed main floor.
The Upper Level: A Haven of Comfort
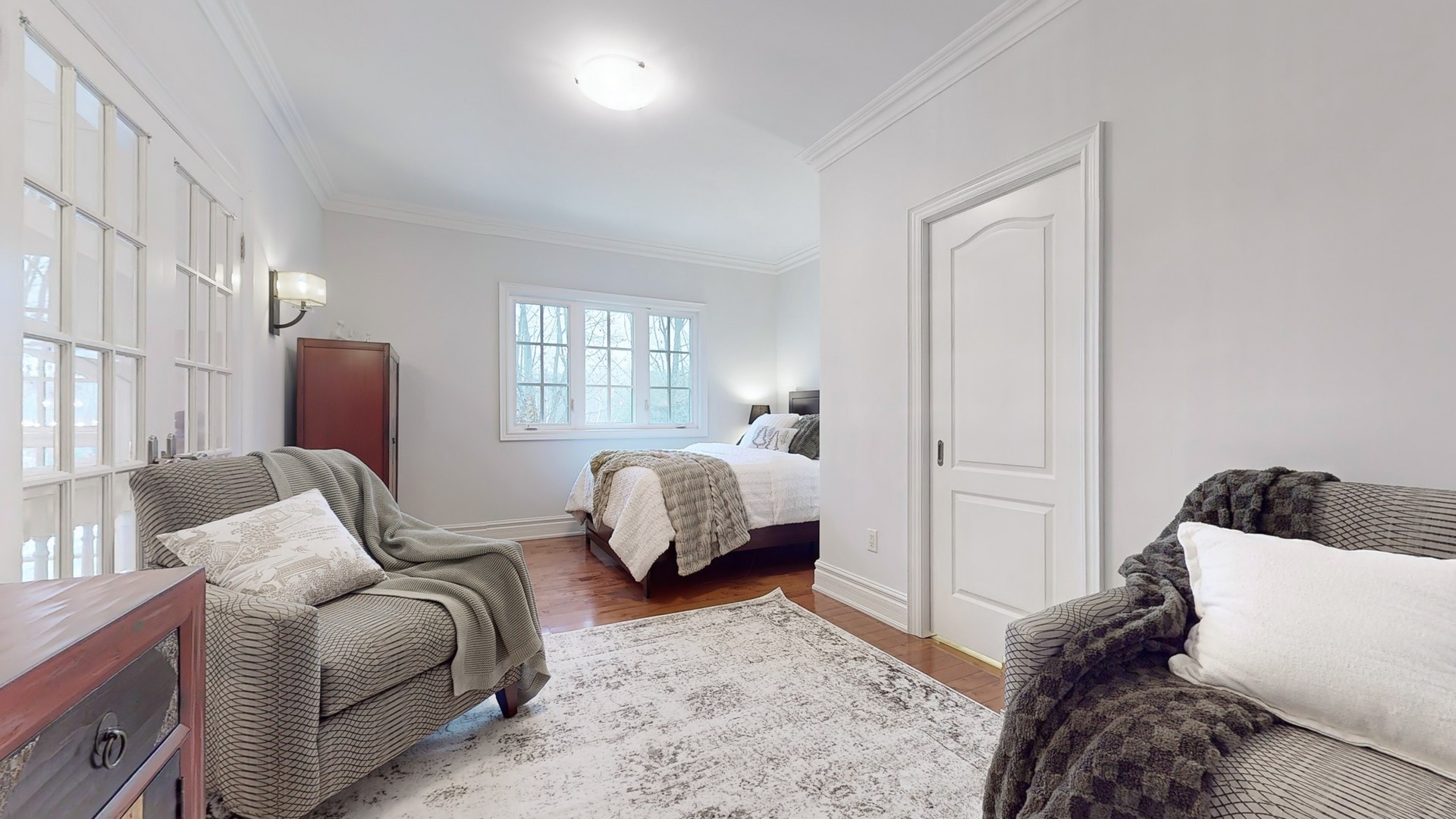 Upstairs, five generously sized bedrooms await, each offering its own ensuite or semi-ensuite, ensuring comfort and privacy for family and guests alike.
Upstairs, five generously sized bedrooms await, each offering its own ensuite or semi-ensuite, ensuring comfort and privacy for family and guests alike.
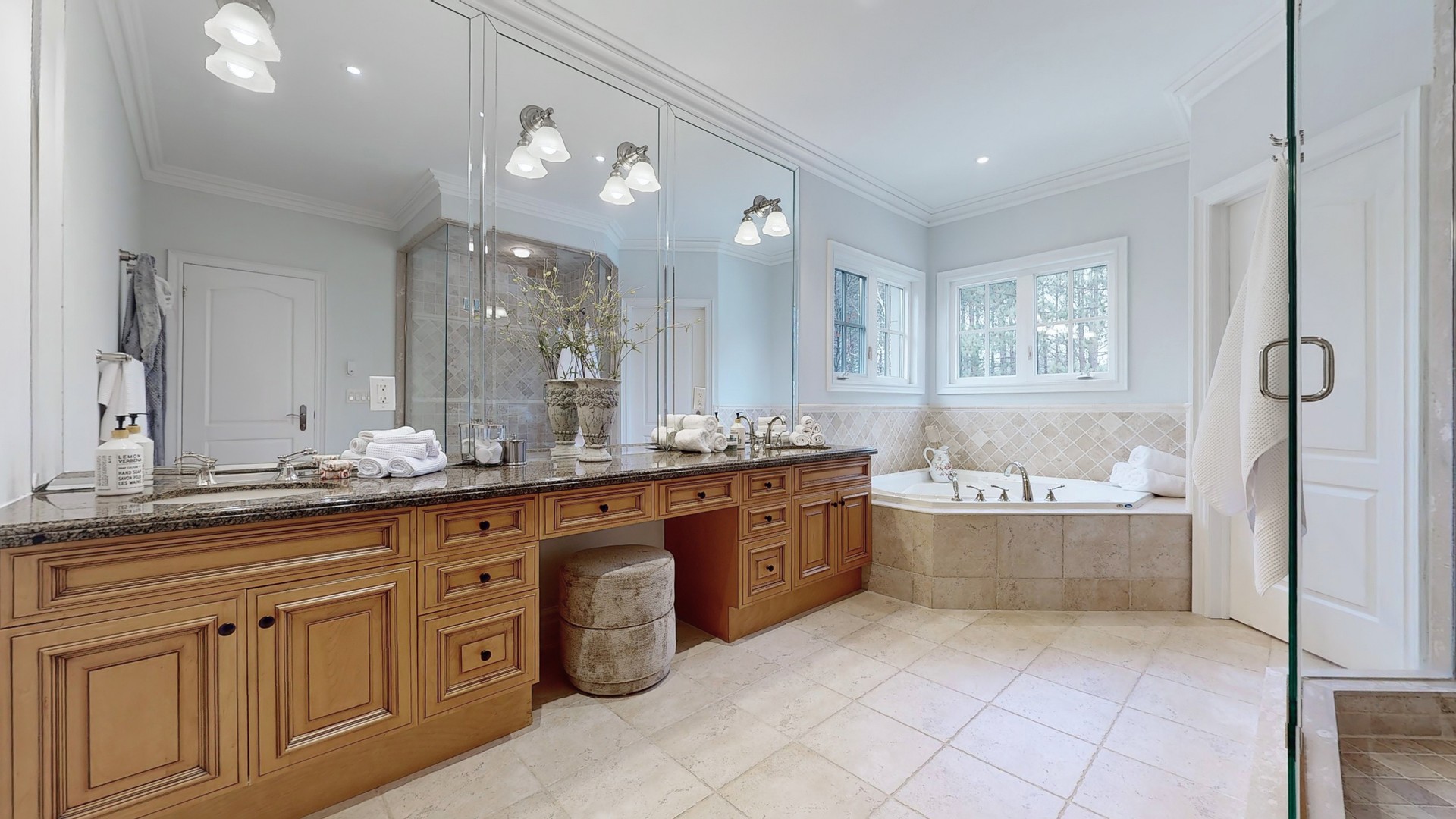 The primary suite is a sanctuary of luxury, occupying its own wing for maximum privacy. The expansive bedroom is complemented by a walk-in closet and a spa-like five-piece ensuite. This exquisite bathroom features a custom double vanity, a supersized glass shower, a deep soaker tub, and a separate water closet, offering a tranquil space to relax and recharge.
The primary suite is a sanctuary of luxury, occupying its own wing for maximum privacy. The expansive bedroom is complemented by a walk-in closet and a spa-like five-piece ensuite. This exquisite bathroom features a custom double vanity, a supersized glass shower, a deep soaker tub, and a separate water closet, offering a tranquil space to relax and recharge.
A Basement Designed for Versatility
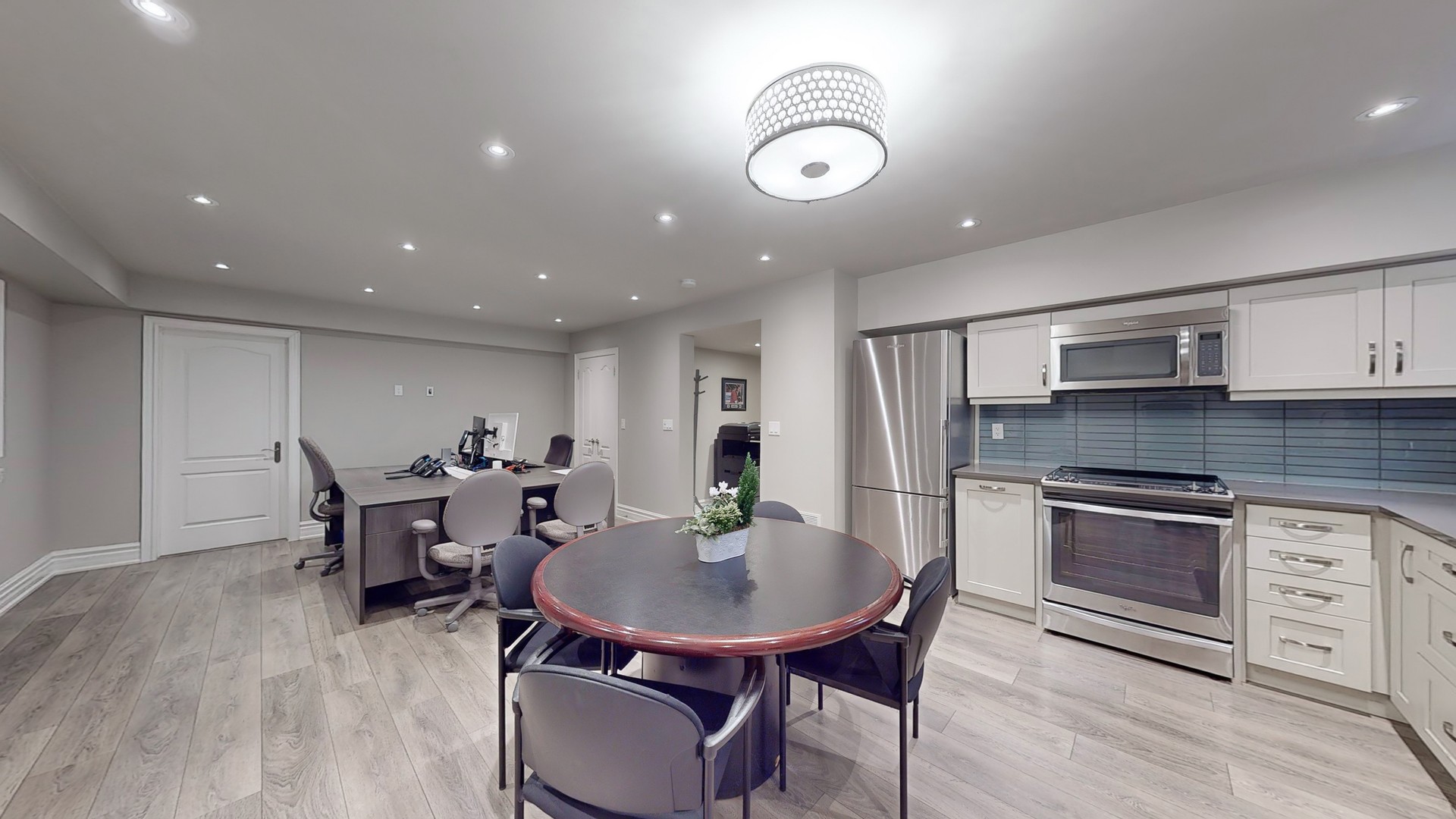 The carefully planned basement provides remarkable versatility, making it ideal for multigenerational living. With private access from the garage, the in-law suite includes a bedroom, bathroom, living area, and kitchen, ensuring independence and comfort for extended family members.
The carefully planned basement provides remarkable versatility, making it ideal for multigenerational living. With private access from the garage, the in-law suite includes a bedroom, bathroom, living area, and kitchen, ensuring independence and comfort for extended family members.
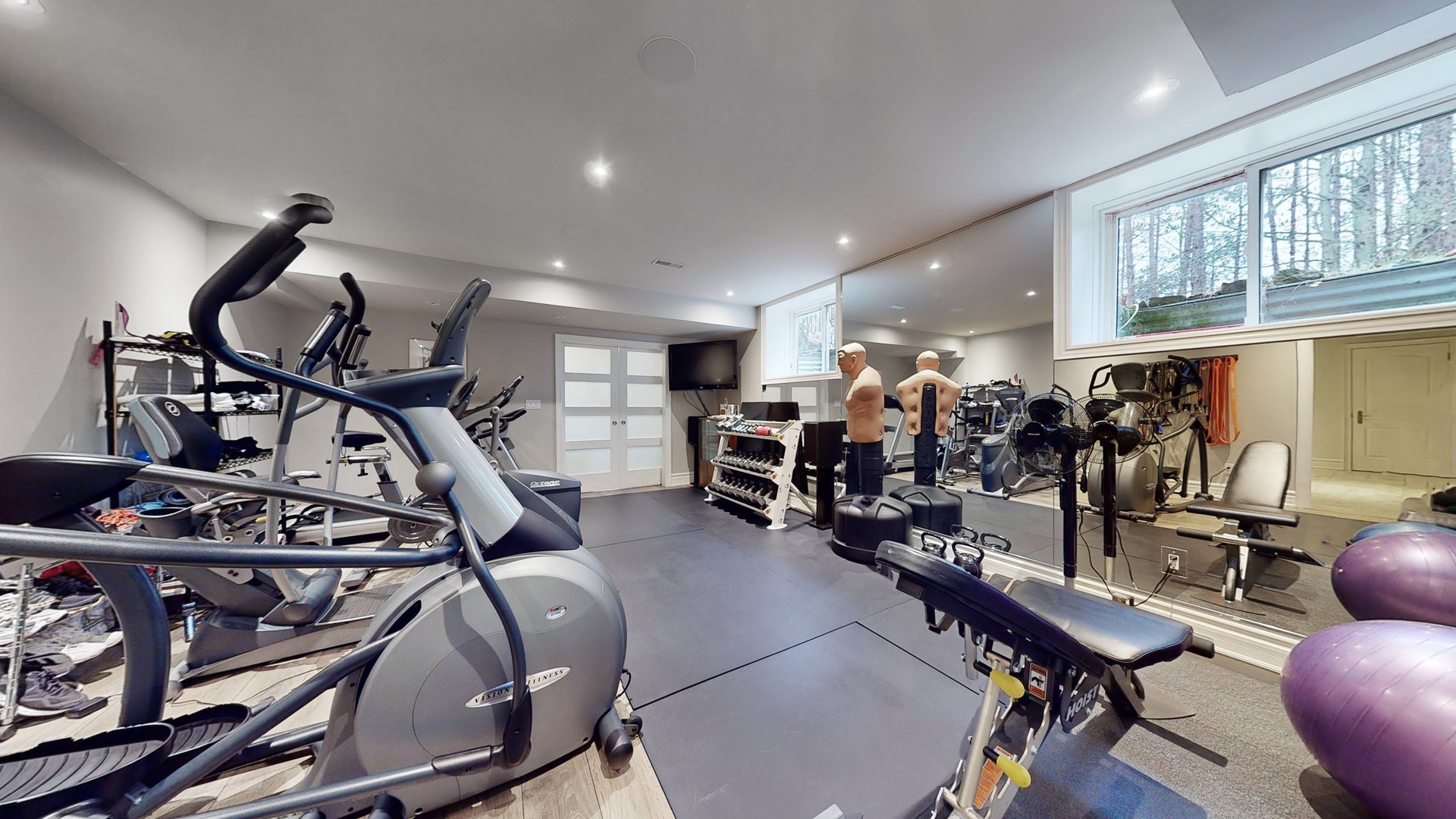 Additionally, the basement features a full gym, ample storage solutions, a cold cellar, and a utility room. Large windows throughout the lower level bring in natural light, creating a bright and welcoming environment.
Additionally, the basement features a full gym, ample storage solutions, a cold cellar, and a utility room. Large windows throughout the lower level bring in natural light, creating a bright and welcoming environment.
A Masterpiece of Modern Living
 This estate stands as a testament to refined living. With its exceptional craftsmanship, thoughtful layout, and premium finishes, it offers a lifestyle that is both luxurious and functional. Surrounded by the natural beauty of FoxFire Estates, this property is more than a home-it is a statement of elegance and sophistication.
This estate stands as a testament to refined living. With its exceptional craftsmanship, thoughtful layout, and premium finishes, it offers a lifestyle that is both luxurious and functional. Surrounded by the natural beauty of FoxFire Estates, this property is more than a home-it is a statement of elegance and sophistication.
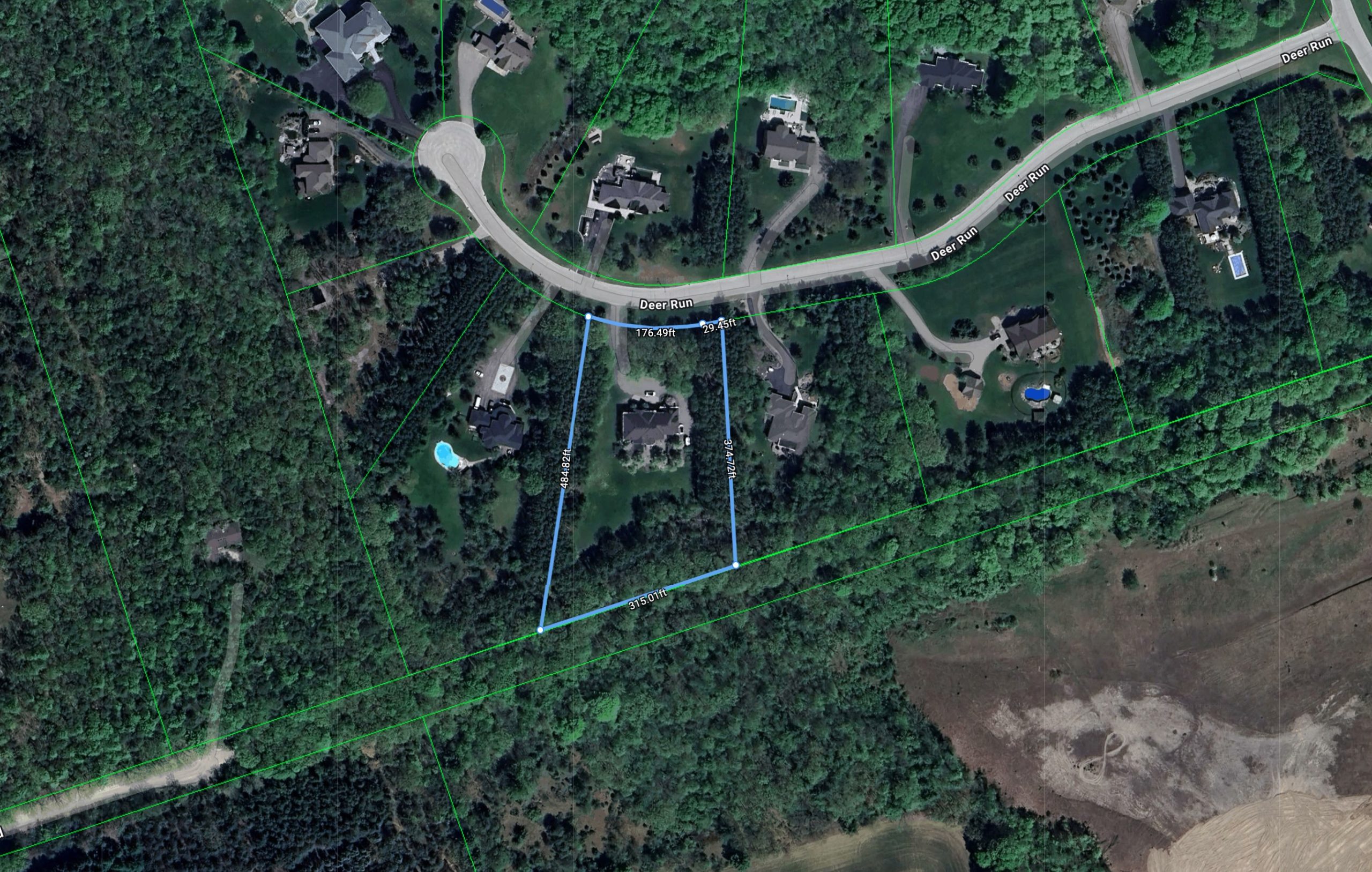 For those seeking the ultimate in luxury and privacy, this builder’s private residence is a rare gem that must be experienced firsthand.
For those seeking the ultimate in luxury and privacy, this builder’s private residence is a rare gem that must be experienced firsthand.
Get more Information at https://www.GeraldLawrence.Realtor/7DeerRun
Entertainer’s Residence On Duffins Creek Across From Golf Course

Discover the hidden gem right in the urban centre while living at 536 Riverside Drive in Ajax, Ontario. This exceptional property, offers a harmonious blend of modern amenities and natural beauty, making it a true entertainer’s dream.
Escape the ordinary and embrace the extraordinary home; it’s a creekfront sanctuary, a haven of tranquility, and a testament to tranquil living. Nestled along the picturesque Duffins Creek (Urfe Creek), this unique 2-story single-family home offers an unparalleled blend of natural beauty, practical design, and useful amenities.
Imagine waking up each morning to the natural beauty of the protected forest and the river boasts an impressive 102 feet of water frontage, granting you direct access to the serene beauty of Duffins Creek. This is your personal slice of paradise, perfect for fishing, bird watching, watching the salmon run in the fall or simply relaxing while soaking in the peaceful ambiance.
Property Overview
The 0.68-acre property is an outdoor enthusiast’s dream. A sparkling newly built swimming pool with LED Lighting beckons on hot summer days, offering a refreshing escape from the heat and well as nighttime relaxation. The meticulously landscaped grounds provide ample space for outdoor entertaining, with a dedicated outdoor kitchen featuring top-of-the-line appliances. Imagine hosting unforgettable summer barbecues under the starry sky, surrounded by lush greenery and the soothing sounds of nature with lots of space to accommodate family and friends on the newly constructed patio area.
This two-story residence boasts 4+1 bedrooms and 4 bathrooms. The open-concept main floor features a cozy living room with a gas fireplace and an expansive kitchen equipped with a center island. Adjacent to the dining area, a wall of glass doors opens to an enclosed deck, providing breathtaking views of the pool and backyard oasis. The fully upgraded second level includes a luxurious primary suite with panoramic views of Duffins Creek and the surrounding forest, complete with a walk-in closet and a 5-piece ensuite featuring high-end fixtures and a steam shower. The finished lower level offers a warm and inviting multi-use space, thoughtfully designed with oak carpentry, a 3-piece bath, kitchenette, storage, and a wine cellar.
The open-concept floor plan seamlessly connects the living room, dining area, and kitchen, creating an inviting and spacious atmosphere perfect for both intimate gatherings and grand celebrations. The gourmet kitchen is a chef’s delight, featuring stainless steel appliances, ample counter space, and a large island ideal for culinary creations.
Outdoor Features
The property is a haven for outdoor enthusiasts, featuring:
- A newly constructed swimming pool
- A cabana house
- An outdoor built-in stainless steel kitchen with a BBQ, smoker, fridge, and sink
- A new patio area
- An insulated and heated garage with a loft
- An extra-tall storage shed
- A charming bunkie
All these amenities overlook the picturesque Duffins Creek (Urfe Creek) and surrounding forest, offering a tranquil retreat right in your backyard.
Expansive Living with a 3-Season Room
A newer addition to this property is a captivating 3-season room. This glass-enclosed haven, complete with durable Duradek flooring, transforms into a seamless extension of your living space. Enjoy panoramic views of the lush backyard, the sparkling swimming pool, and the serene forest beyond. Access this versatile space effortlessly through accordion-style glass folding doors, garden doors leading to the backyard, or the convenient man door connecting to the front patio, where an outdoor kitchen awaits.
A Sanctuary of Relaxation
Along with the main floor bedrooms, retreat to the upper level and discover a haven of tranquility. Spacious bedrooms offer comfortable retreats for family members and guests alike. The primary suite is a true masterpiece, featuring a luxurious 5-piece ensuite bathroom, a walk-in closet, and perhaps even a private balcony overlooking the stunning waterfront views.
Location
Beyond its idyllic setting, 536 Riverside Drive enjoys a highly desirable location. Conveniently located directly across from Riverside Golf Course, this home is just minutes away from local amenities including, shopping centers, entertainment venues, schools and parks seamlessly blending tranquility with everyday convenience. Situated in the charming town of Ajax, this property offers a perfect balance of tranquility and convenience. Commuting to Toronto is a breeze thanks to its proximity to major highways such as the 401.
Additional Information
536 Riverside Drive is thoughtfully equipped with a range of amenities designed to enhance your lifestyle. A detached garage provides ample space for large vehicle and storage with a loft accessed from a staircase outside for additional storage. A separate bunkie offers additional versatility, potentially serving as a home office, party room, or a hobby space. There is a 14ft tall storage shed perfect to storing small engine tools especially for winter protection. The property offers ample parking with 15 total spaces, including a 1.5-car detached garage. The lot measures 75.08 ft x 363.03 feet, providing plenty of space for outdoor activities and future expansions if allowed.
For a visual tour of this stunning property, you can watch the following video:
This unique property offers the perfect blend of natural beauty, modern amenities, and thoughtful design, ideal for families, entertainers, or those seeking a private retreat. Don’t miss your chance to own this breathtaking home!
A Finished Basement: Comfort and Entertainment
The finished basement exudes warmth and invites relaxation. Sink into a large couch and enjoy your favorite shows while the built-in speakers create a vibrant party atmosphere. Expertly crafted with oak wood carpentry throughout, the space boasts brand-new high-quality, ultra-soft broadloom carpeting.
For added convenience, the basement features a kitchenette equipped with a microwave and mini-fridge. A dedicated bedroom area provides a cozy retreat, while a 3-piece full bathroom ensures comfort. A temperature-controlled wine cellar adds a touch of sophistication, and a dedicated storage room keeps everything organized.
536 Riverside Drive is an invitation to a life of unparalleled living and serenity. It’s an opportunity to experience the magic of waterfront living by Duffins Creek overlooking the protected forest, to create lasting memories with loved ones, and to find true peace in a world that often feels chaotic. This is more than just a house; it’s a lifestyle.
Feel free to contact me to conduct a private showing of this amazing property by visiting https://www.GeraldLawrence.Realtor/536RiversideDrive.


 Facebook
Facebook
 X
X
 Pinterest
Pinterest
 Copy Link
Copy Link

