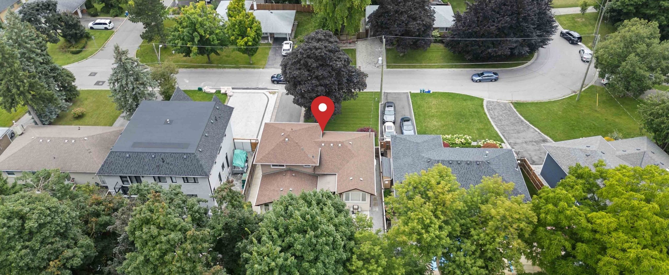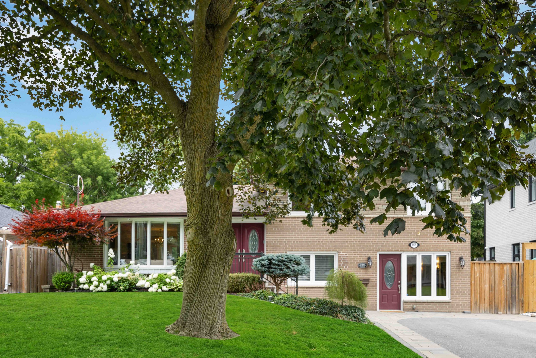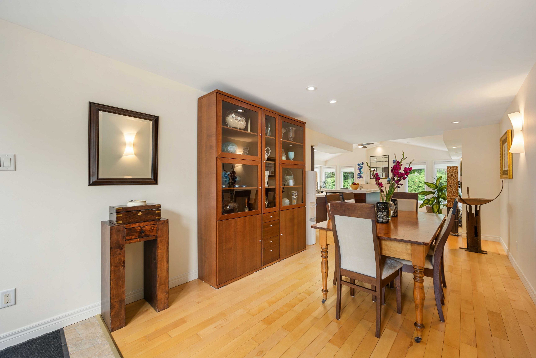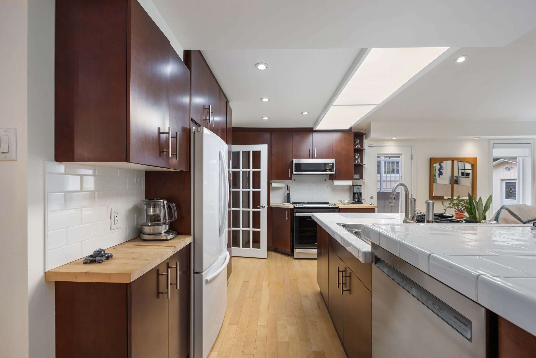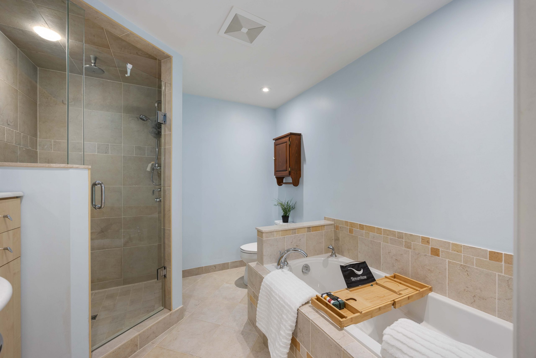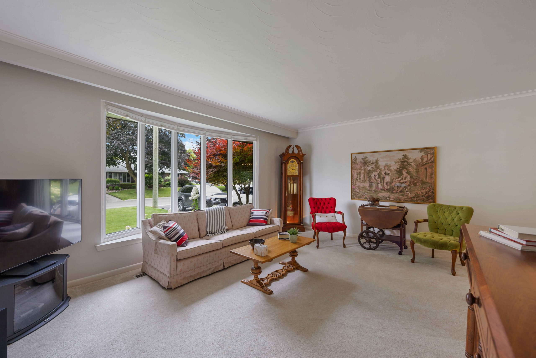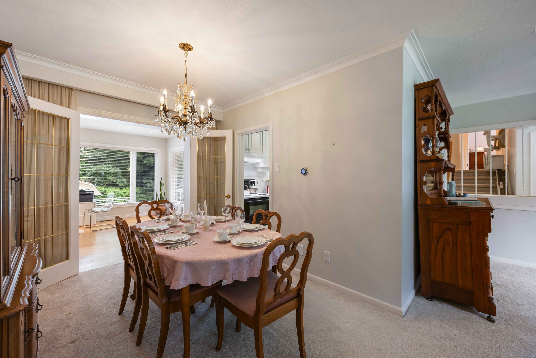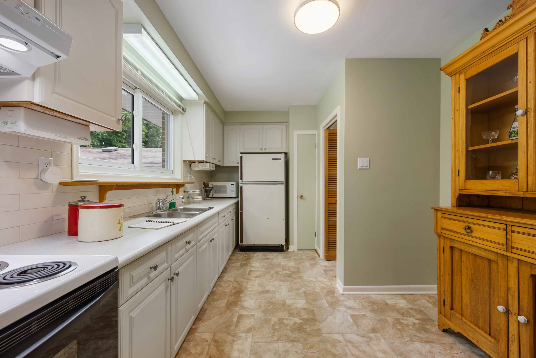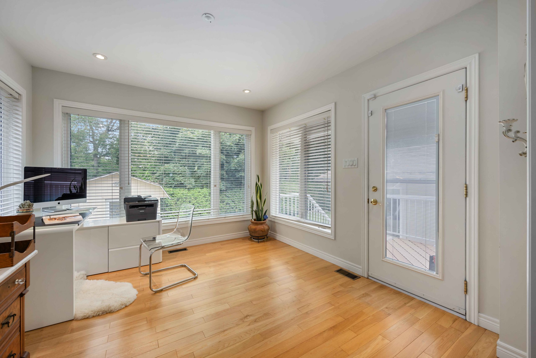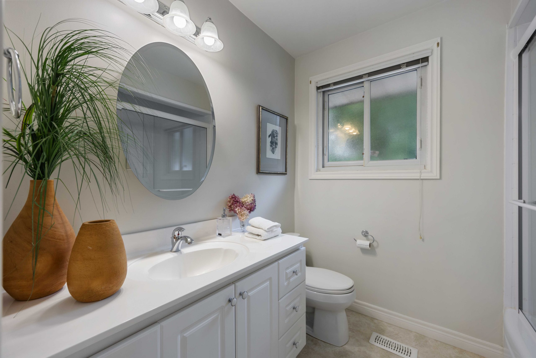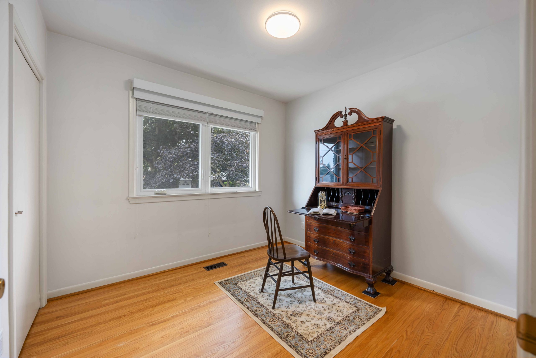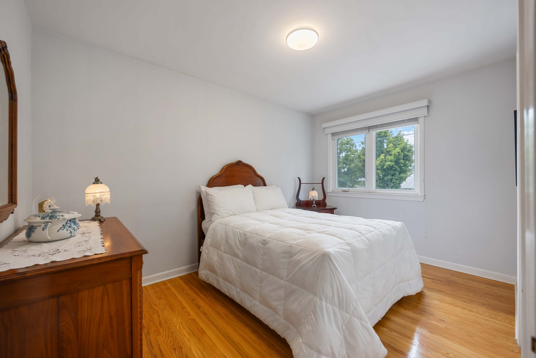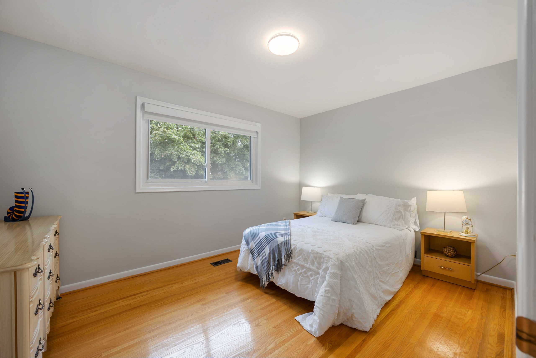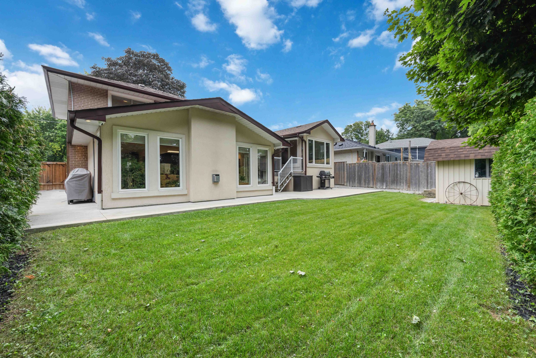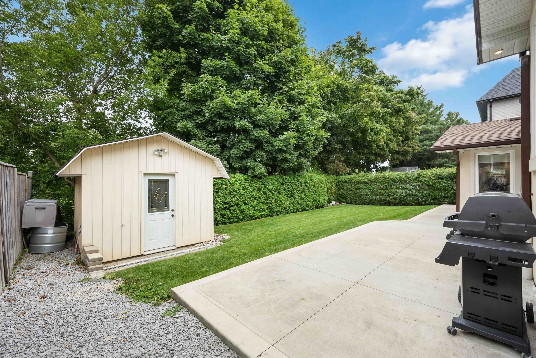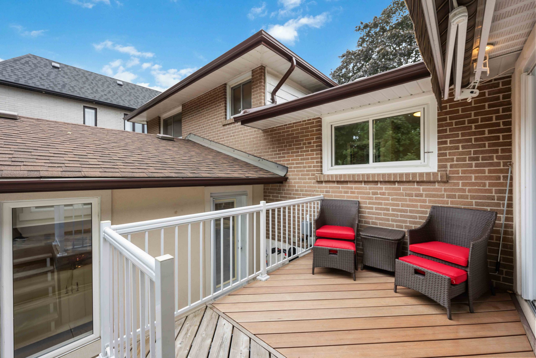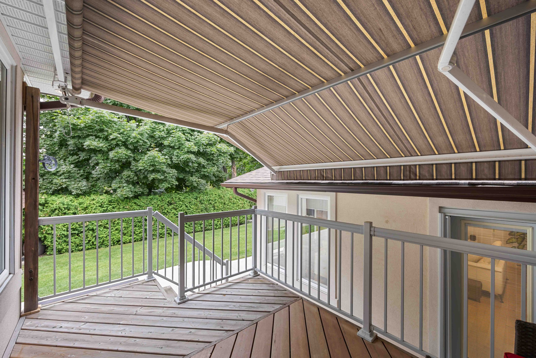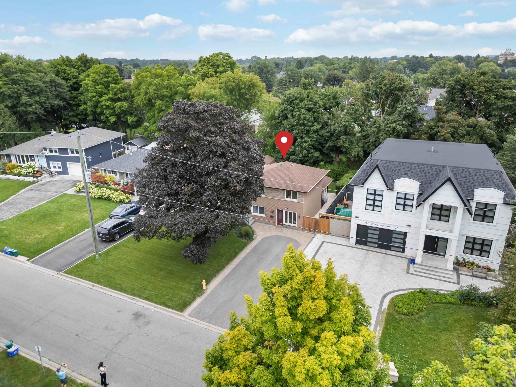Markham, Ontario is a vibrant and growing city located in the Greater Toronto Area. Known for its diverse community, Markham offers a high quality of life with excellent schools, parks, and recreational facilities. The city boasts a thriving economy, with a mix of residential, commercial, and industrial sectors.
Markham is also home to a variety of cultural attractions, including museums, art galleries, and community events. With its convenient location and abundance of amenities, Markham is an ideal place to live, work, and play. In the Bullock area sits this traditional home that was first built in 1962 but has been upgraded a number of times since including 2nd living room and sun room additions made in 2004. The roof has 35-year ICO asphalt shingles that was replaced in 2017. For whole home power backup there is a auto-switch gas generator.
The home has approximately 2634 Sq feet on four finished split levels plus an unfinished basement for storage. Featuring renovations and number upgrades over the years in different parts of the home with updated windows all with window treatments and some automated, newer hardwood floors in additions, newer ensuite bathroom, 2 living rooms, 2 gas fireplaces, 2 kitchens, 2 dining rooms, private deck with awning, concrete patio in fully fenced backyard, whole home backup generator, and for ease of access to upper level there is chair lift, makes this a great option for many growing families.
A charming two-story brick home with a stucco addition to the back nestled in a peaceful neighbourhood in the Bullock Community of Markham. The home features a well-manicured lawn, a large maple tree providing ample shade, and mature landscaping. The front exterior boasts a classic design with matching red front doors. The asphalt driveway with stone-border leads to an inviting stone patio entry while providing convenient parking.
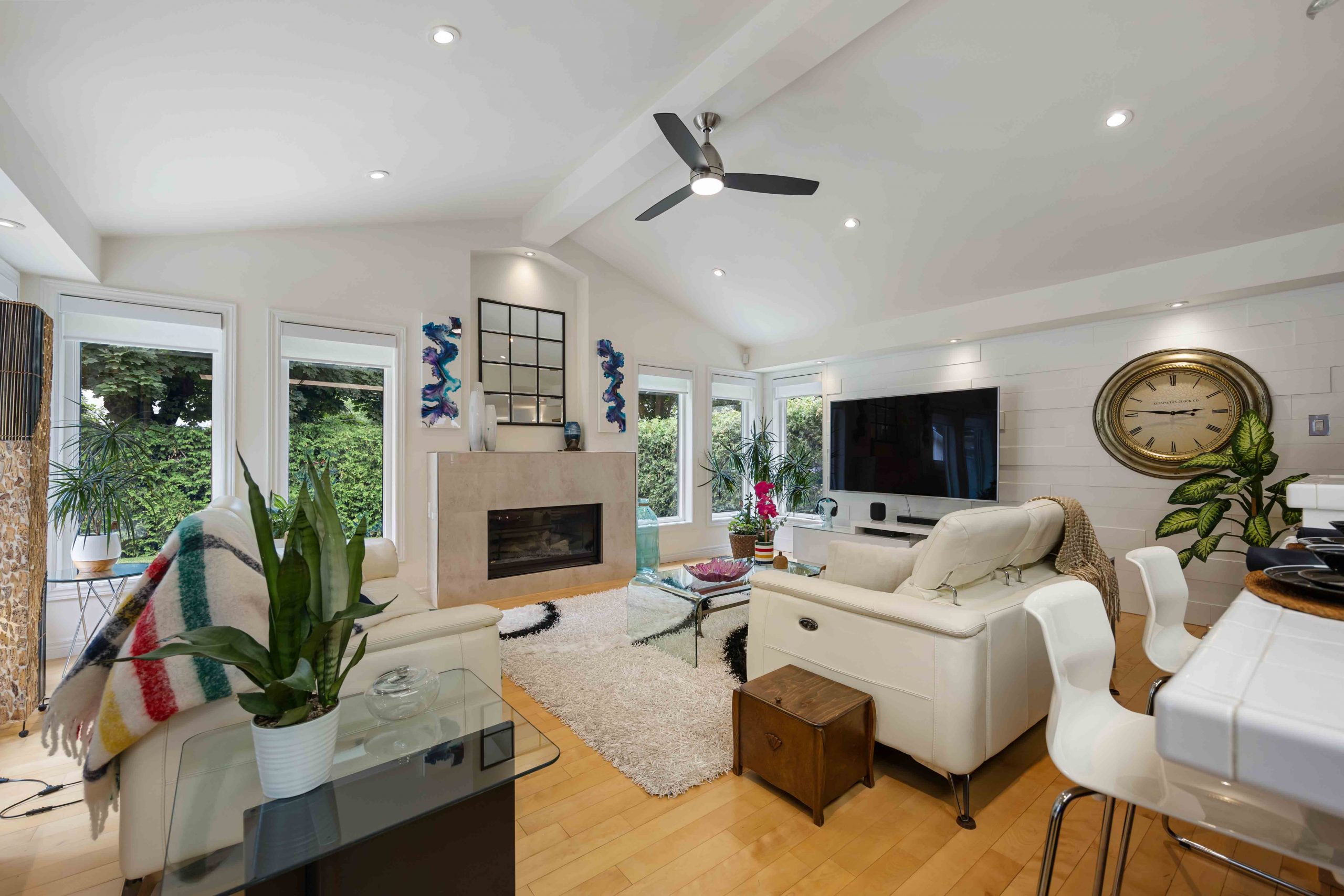
This is a modern and inviting living room with a vaulted ceiling. The room features hardwood flooring, large windows with automated blinds that offer ample natural light, and a cozy fireplace. A ceiling fan adds a touch of comfort, while a wall-mounted television provides entertainment. The space is tastefully decorated with a combination of neutral tones and pops of color, creating a welcoming atmosphere. There is also easy access to the backyard from a side door to enjoy the serene private space.
The first of two dining rooms was once a garage and has since been converted to a spacious and well-lit dining room featuring hardwood flooring and a neutral colour palette. It can easily accommodate a large dining table that can seat up to 8 adults. The room has a small foyer from the entry with different flooring that divides the space from the adjacent dining area. Large windows allow for ample natural light, creating a bright and inviting atmosphere.
A modern kitchen with dark wood cabinetry, white countertops and fridge, and other stainless steel appliances as looks over the open-concept living area. A large island with a breakfast bar provides additional counter space and seating. The kitchen features ample natural light from overhead “daylight”, creating a bright and airy atmosphere. The backsplash is adorned with white subway tiles, adding a classic touch. The overall impression is one of functionality and style for anyone who likes to entertain.
A cozy and inviting primary bedroom in a basement setting. The room is very large as it comfortably holds a queen-size bed, bedside tables with lamps, and a dresser with storage drawers as well as a chest of drawers, A window provides natural light, while a gas fireplace adds warmth and comfort. The overall atmosphere is one of relaxation and tranquility.
The ensuite spa-like bathroom is a great size with a soothing blue colour palette. The bathroom features a large soaking tub, a separate enclosed shower with a glass door, and a vanity with ample storage. Some walls are tiled in a neutral tone, complementing the overall serene atmosphere while recessed lighting adds to the ambiance.
The second living room on the main floor is a classic one with a traditional style. The room features a curved bay window that offers ample natural light, a comfortable sofa with colourful throw pillows, a coffee table, and a grandfather clock. A wall-mounted television provides entertainment, while a vintage tea trolley adds a touch of charm. The overall atmosphere is cozy and inviting.
A formal dining room with a classic style opens to the living area. The room is big enough for a large dining table placed strategically under the chandelier hanging from the ceiling, with even more space for a sideboard. French doors lead to a sunroom, providing additional natural light and a connection to the outdoors. The overall atmosphere is elegant.
Of the two kitchens in the home, this is a classic kitchen with white cabinetry, a white refrigerator, and a gas stove. The kitchen features a window overlooking the backyard, providing natural light. A vintage hutch adds a touch of charm, while the light green walls create a warm and inviting atmosphere. The overall impression is one of functionality and nostalgia.
As part of the newer addition to the home, a bright and airy home office or sun-room with ample natural light from large windows. The room features hardwood flooring. The room is also suitable for a home gym. A door leads to a private deck, providing a peaceful outdoor workspace or relaxation area. The overall atmosphere is clean, organized, and conducive to productivity.
A clean and functional full bathroom with a modern aesthetic is on the upper floor right next to the bedrooms. The room features a white vanity with a rectangular sink, regular-sized tub and shower, a large round mirror, and a window that provides natural light. The walls are painted in a neutral tone, creating a calming atmosphere. The overall impression is one of simplicity and practicality.
The smallest of all the bedrooms is this cozy and inviting bedroom with a classic aesthetic. The room features hardwood flooring, a window with blinds and shades having a view over the front yard, and a double closet The overall atmosphere is peaceful and serene.
Another cozy and inviting bedroom with a classic aesthetic. The room features hardwood flooring, a window with blinds and shades overlooking the front yard, a double closet. The walls are painted in a neutral tone, creating a calming atmosphere. The overall impression is one of simplicity and comfort.
As one of the larger ones, this is a bright and airy bedroom with a modern aesthetic. The room features hardwood flooring, a window with blinds and shades overlooking the backyard, and also has a double closet. The room is large enough for a king-size bed and matching bed-side tables. The walls are painted in a neutral tone, creating a calming atmosphere. The overall impression is one of simplicity and comfort.
The lot has a spacious backyard with a large, well-manicured lawn. The home features a rear patio with a barbecue grill and a concrete slab for outdoor entertaining. A shed is visible in the background, providing additional storage space. The backyard is surrounded by mature trees and a privacy fence, creating a private and peaceful outdoor oasis. It gives an overall impression of tranquility and relaxation.
Fully Fenced Backyard with Shed
A well-maintained backyard with a spacious concrete patio, a grassy lawn, and a large shed. A privacy hedge separates the backyard from neighbouring properties, providing a sense of seclusion. Great space for a barbecue grill and the area is also perfect for outdoor entertaining.
A private wooden deck with white metal railing that overlooks the backyard and features a small seating area with lounging seats and coffee table.
Back Deck With Retractable Awning
A decent-sized deck with a retractable awning that provides shade and protection from the elements. Lush greenery of the backyard can be seen beyond the railing, creating a peaceful and inviting atmosphere. The retractable awning adds a touch of versatility and functionality to the outdoor space to protect against the hot sun or rain.
Aerial View Of Home and Neighbours
This home is located in a suburban neighborhood with a variety of homes, including large and modern homes as well as traditional well-built older homes which were the mainstay of the established community. Several mature trees, including large shade trees that are visible in the area which accurately embodies the characteristics of a quiet and peaceful residential community.
Interactive Matterport 3D Tour
To see all the information including survey, floor plans, video tour, aerial drone video, interactive matterport 3D tour, additional photos and descriptions visit the property website at http://www.GeraldLawrence.Realtor/158SherwoodForestDrive


 Facebook
Facebook
 X
X
 Pinterest
Pinterest
 Copy Link
Copy Link
